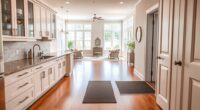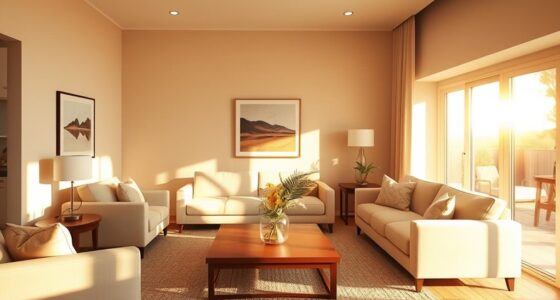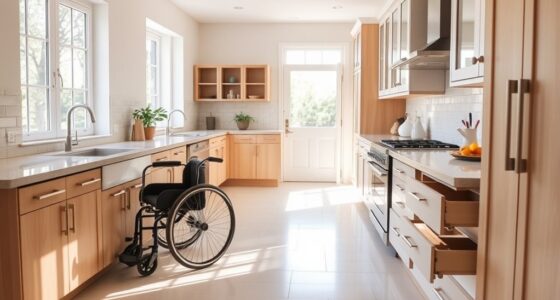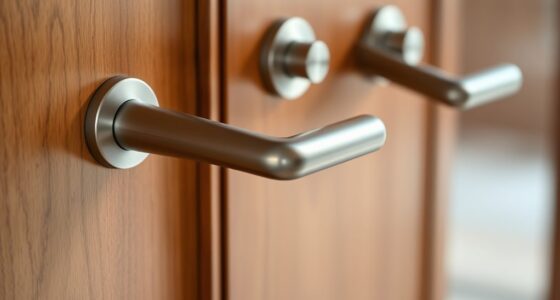Creating a first-floor master suite can boost your home’s value, comfort, and privacy. Start by choosing a quiet, accessible location with good natural light that connects well to essential amenities. Focus on integrating luxurious features like high-end finishes and spa-style bathrooms while guaranteeing privacy through thoughtful layout and soundproofing. Planning for future needs with accessible designs and collaborating with professionals helps ensure a seamless, stylish result. Keep exploring for tips on making your dream master suite a reality.
Key Takeaways
- Assess available space and select a private, well-lit location with scenic views for the suite.
- Plan for seamless connection to plumbing, electrical, and HVAC systems to reduce construction costs.
- Incorporate privacy features like soundproofing, strategic walls, and visual barriers for comfort.
- Design with high-end finishes, luxurious bathroom amenities, and personal touches for elegance.
- Prioritize accessibility with wider doorways, smart technology, and adaptable layouts for future needs.

Creative Scents Crackled Glass Silver Bathroom Accessory Set – 4-Piece Vanity Set Includes: Lotion Soap Dispenser, Toothbrush Holder, Tumbler, and Soap Dish
Fashion Bath Accessory: The Collection Sports A Brushed Grey Finish Topped Off With Elegant Crackled Glass, This Bathroom…
As an affiliate, we earn on qualifying purchases.
As an affiliate, we earn on qualifying purchases.
Benefits of a First Floor Master Bedroom
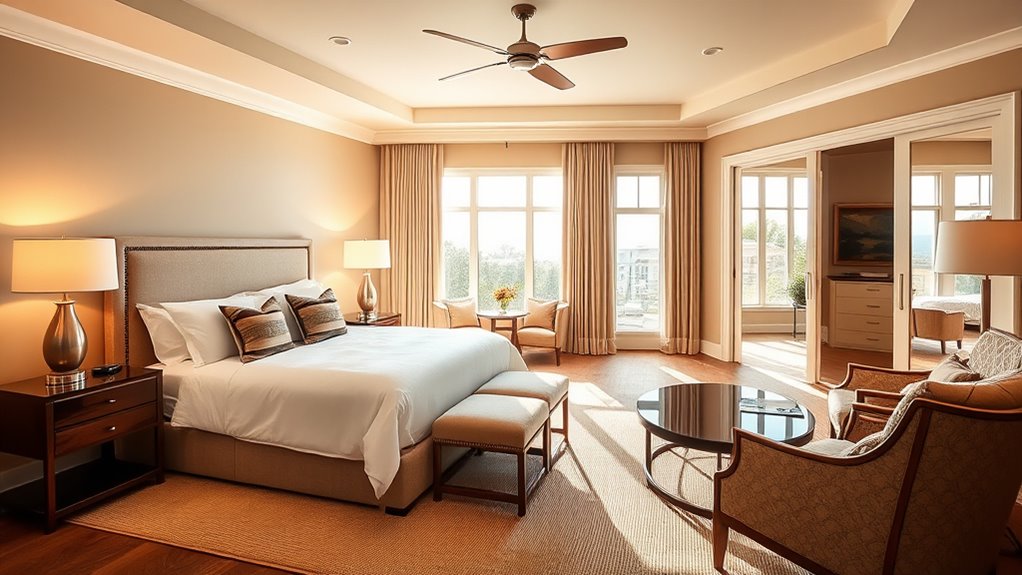
A first floor master bedroom offers several practical benefits that can enhance your daily living experience. One key advantage is increased privacy, as it separates your primary suite from children’s or guest bedrooms upstairs. This layout creates a quiet, private retreat, reducing noise disturbances from above. A first floor master also improves accessibility, especially if you have mobility challenges or plan to age in place, since you won’t need to navigate stairs daily. Additionally, having the master on the ground level provides effortless access to outdoor spaces, the laundry room, and shared amenities like the kitchen. This setup often boosts your home’s value and appeal, especially for buyers seeking single-story living options, making it a smart and comfortable choice. Incorporating functional storage solutions can further optimize the space for daily convenience, and considering environmental considerations can help you maintain a sustainable and eco-friendly home environment. Moreover, integrating energy-efficient features can reduce long-term utility costs and improve overall home sustainability. Properly designed, a ground-floor master suite can also facilitate easier home maintenance, minimizing the need for frequent repairs or upgrades.

Focusound 52 Pack Acoustic Foam Panels 1" x 12" x 12" Sound Proof Foam Panles Soundproofing Noise Cancelling Wedge Panels for Home Office Recoding Studio with 300PCS Double-Side Adhesive
Soundproofing – Acoustic foam panels triangular grooves structure for better noise absorption, helps to reduce and absorb unwanted…
As an affiliate, we earn on qualifying purchases.
As an affiliate, we earn on qualifying purchases.
Key Factors to Consider When Planning
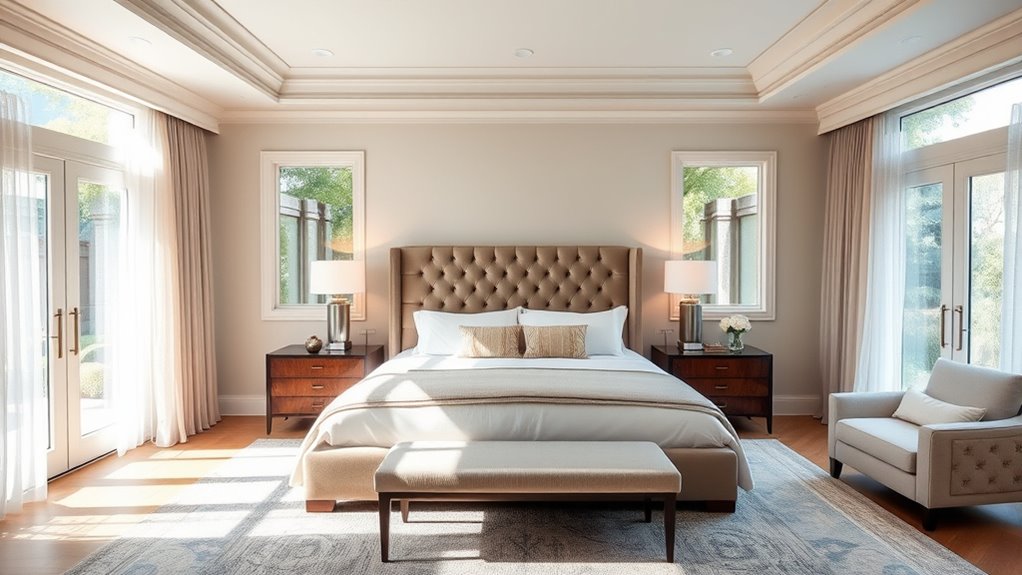
Planning a first floor master suite requires careful consideration of several key factors to guarantee it fits seamlessly into your home. You need to assess available space and select the best location for your first-floor bedroom, aiming for privacy, attractive views, and easy access.
Consider how the new master suite will connect to existing plumbing, electrical, and HVAC systems to ensure smooth integration and functionality. Think about how the addition impacts yard space, natural light, and sightlines, balancing outdoor aesthetics with indoor comfort. Incorporating dog-friendly features such as a small outdoor patio or pet access points can enhance usability for pet owners. Additionally, understanding home infrastructure requirements helps in planning for utilities and potential upgrades, ensuring your new space operates efficiently and comfortably.
You may also need structural modifications like foundation reinforcement or roof adjustments to support the new space safely. Incorporating soundproofing and strategic window placement will help create a tranquil retreat that suits your lifestyle. Considering building codes and permits early in the planning process can prevent costly delays. Ultimately, review local building codes and permits to help ensure your renovation complies with safety and legal requirements.

Gator Door Strike Plate with Screws, – 2-1/4" by 1-3/4" Universal Latch Restorer Alloy Steel Lock Hardware for Interior and Exterior Doors, Replacement Door Latch Plate | Satin Nickel 1-Pack
𝗤𝘂𝗶𝗰𝗸 𝗙𝗶𝘅 𝗙𝗼𝗿 𝗗𝗼𝗼𝗿𝘀 𝗧𝗵𝗮𝘁 𝗪𝗼𝗻'𝘁 𝗟𝗮𝘁𝗰𝗵– The Gator Door Latch Restorer easily fixes doors that won't stay…
As an affiliate, we earn on qualifying purchases.
As an affiliate, we earn on qualifying purchases.
Selecting the Ideal Location for Your Master Suite
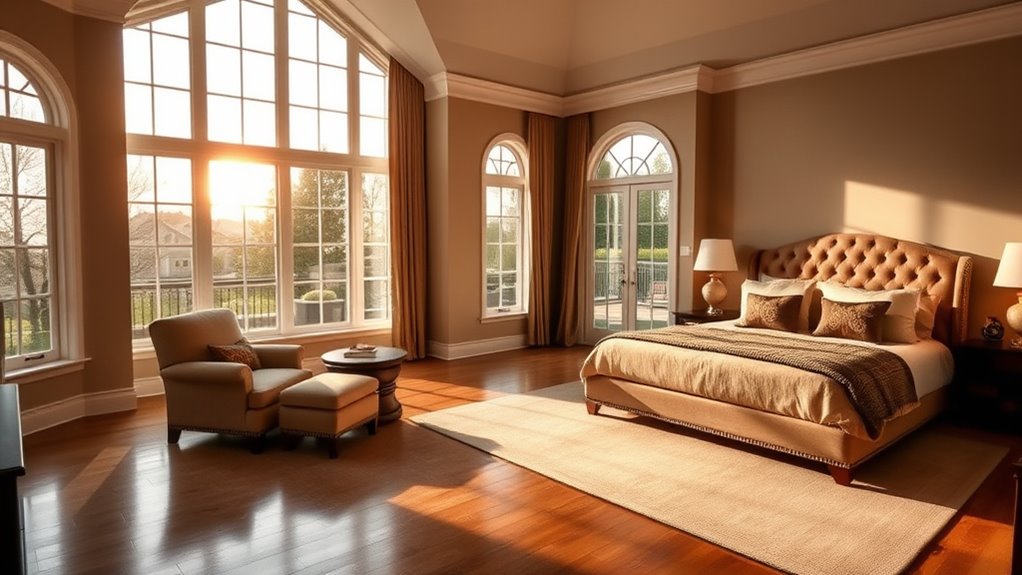
Where’s the best spot in your home to place your master suite? For a first-floor master suite, choose an area that offers privacy from common spaces and other bedrooms. This creates a peaceful retreat you’ll enjoy daily. Considering house dynamics can help you make an informed decision about the best location for your master suite. Additionally, understanding state tax implications can influence your overall planning, especially if you’re considering building or renovating in different regions. Consider positioning your master bedroom to maximize natural light and scenic views, enhancing comfort and relaxation. It’s also important to select a location close to essential amenities like the bathroom, laundry, and kitchen for convenience. Keep in mind the connection points to plumbing, electrical, and HVAC systems to simplify construction and reduce costs. Recognizing relationship dynamics with family members can also ensure the layout promotes harmony and privacy. Ensuring the space allows for AI safety considerations, such as secure data handling and privacy, is increasingly important in modern homes. Finally, ensure the placement minimizes noise transfer and maintains privacy from the rest of the house.

Generac Energy Manager
Installation Time Savings: Save 15-30 minutes compared to traditional technologies.
As an affiliate, we earn on qualifying purchases.
As an affiliate, we earn on qualifying purchases.
Designing for Comfort and Privacy
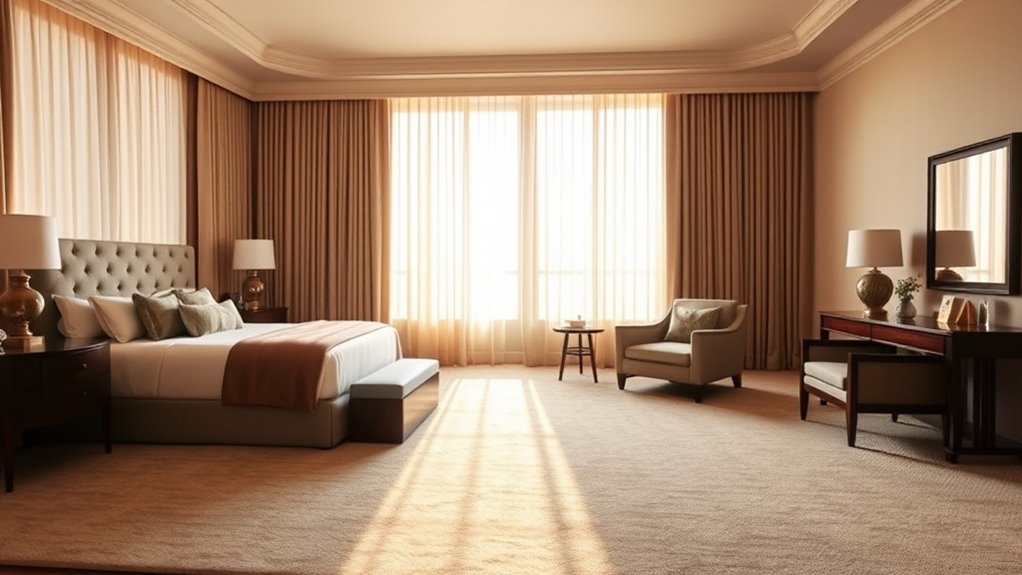
To guarantee your first-floor master suite offers true comfort and privacy, thoughtful design elements are essential. Incorporate soundproofing materials in walls and floors to minimize noise transfer, creating a quiet retreat. Using self-watering plant pots can also add a touch of serenity and improve air quality in the space. Position the master away from high-traffic areas like the front door or hallways to enhance privacy. Use strategic placement of doors, walls, and visual barriers to establish a secluded space within your home. Design the suite with ample windows and window treatments that balance natural light with privacy needs. Incorporating proper ventilation is crucial to ensure fresh air circulation and prevent any buildup of harmful gases, especially when a wood stove is nearby. Proper ventilation systems can also help improve energy efficiency and maintain a comfortable indoor environment. Additionally, selecting appropriate insulation can further reduce sound transmission and temperature fluctuations, contributing to a more comfortable and private space. Installing soundproofing doors and windows can significantly increase privacy and reduce noise disturbances. Including a private bathroom with separate entries and a walk-in closet maximizes personal space and exclusivity. These features ensure your master suite becomes a peaceful sanctuary, where comfort and privacy are seamlessly integrated into the design.
Incorporating Luxurious Features and Finishes
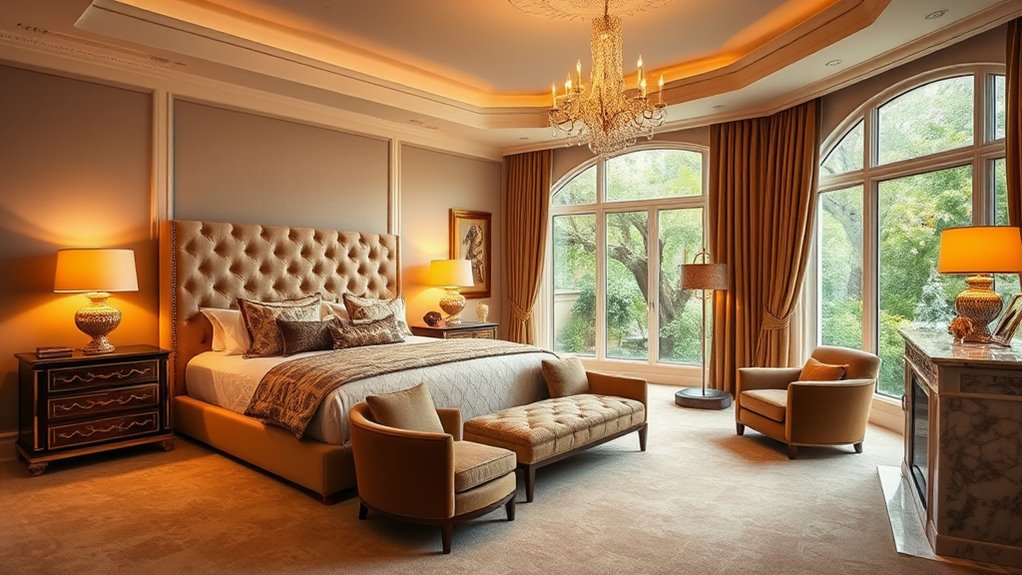
To create a truly luxurious master suite, focus on selecting high-end materials like hardwood, marble, or custom cabinetry that elevate the space. Incorporating spa-inspired bathroom features such as rainfall showers, soaking tubs, and heated floors can turn your bathroom into a retreat. Adding designer lighting and smart technology further enhances the elegance and convenience of your suite. Exploring best interior finishes options can help achieve a sophisticated and timeless look. Considering the legacy of “What Is Love?” can inspire romantic and memorable design elements that resonate across generations. Incorporating sustainable building materials can also contribute to an eco-friendly and healthy environment within your master suite. Understanding Penetration Testing vs Ethical Hacking can guide you in applying security principles to protect your privacy and data. Additionally, selecting quality craftsmanship ensures durability and a refined aesthetic that lasts over time.
Elegant Material Choices
Choosing the right materials markedly enhances the luxury of a first-floor master suite. Elegant materials like hardwood flooring, custom tile, and natural stone accents create a refined, upscale atmosphere. Incorporate high-end fixtures such as rainfall showerheads, freestanding soaking tubs, and designer faucets to elevate the suite’s sophistication. Use plush, textured fabrics and upscale finishes like silk window treatments and leather accents to add richness. A refined color palette—neutral tones with metallic accents—brings timeless elegance. Statement lighting fixtures like chandeliers, sconces, or uplighting with luxe materials can dramatically boost the suite’s aesthetic appeal. Additionally, selecting luxurious finishes can further elevate the overall look and feel of the space. For added comfort and style, consider incorporating electric-powered features, which can include motorized window treatments or smart lighting systems, enhancing convenience and modern appeal.
Spa-Like Bathroom Features
Transforming your bathroom into a spa-like retreat begins with incorporating luxurious features that prioritize comfort and relaxation. Consider installing a freestanding soaking tub with high-end finishes like marble or custom tile surrounds to evoke a spa atmosphere.
Pair this with a rainfall shower featuring multiple spray outlets for a truly indulgent shower experience. Heated flooring and towel warmers add warmth and comfort, making every visit feel pampering.
Incorporate dual vanities, backlit mirrors, and built-in storage to enhance both functionality and ambiance. Use high-quality fixtures, soothing color palettes, and mood lighting to create a tranquil environment.
These luxurious features elevate your bathroom from simply functional to a personal sanctuary, inviting you to unwind and enjoy the ultimate in relaxation.
Addressing Structural and Construction Requirements
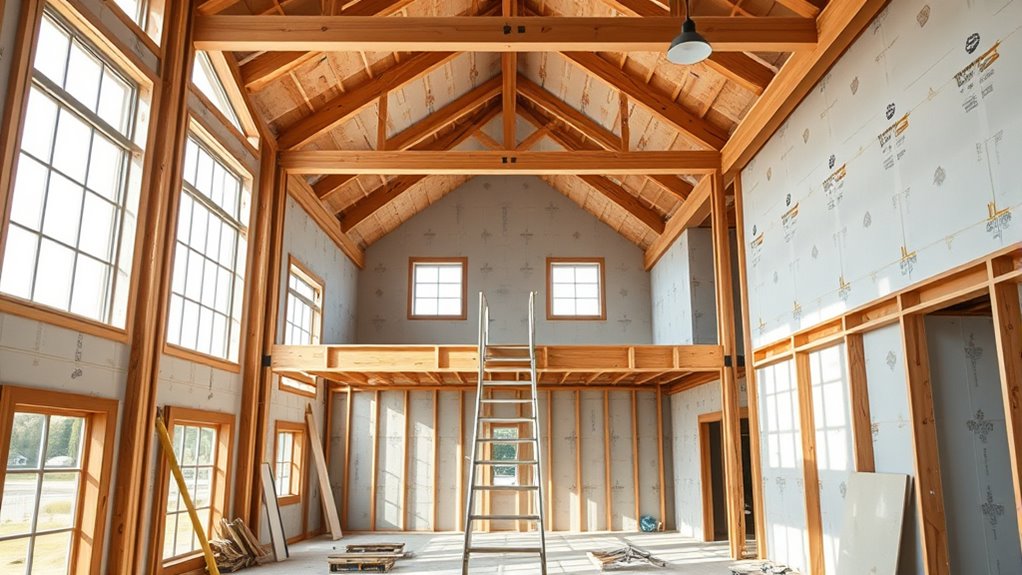
Addressing structural and construction requirements is a critical step when creating a first-floor master suite. You’ll likely need a new foundation or extend the existing slab, especially if adding onto exterior walls.
Structural reinforcement, such as additional beams, load-bearing walls, or steel supports, is essential to support the weight of upper floors or a second-story roof.
Adding beams, load-bearing walls, or steel supports strengthens your structure for upper floors or a second story.
You’ll also need to carefully reroute or upgrade plumbing and electrical systems to accommodate bathroom fixtures, lighting, and outlets.
HVAC adjustments are crucial to ensure proper heating and cooling without sacrificing energy efficiency.
Additionally, obtaining the necessary building permits and complying with local construction requirements, including zoning, setbacks, and fire safety codes, is mandatory.
Proper planning ensures your master suite is safe, sturdy, and up to code.
Ensuring Seamless Exterior and Interior Integration
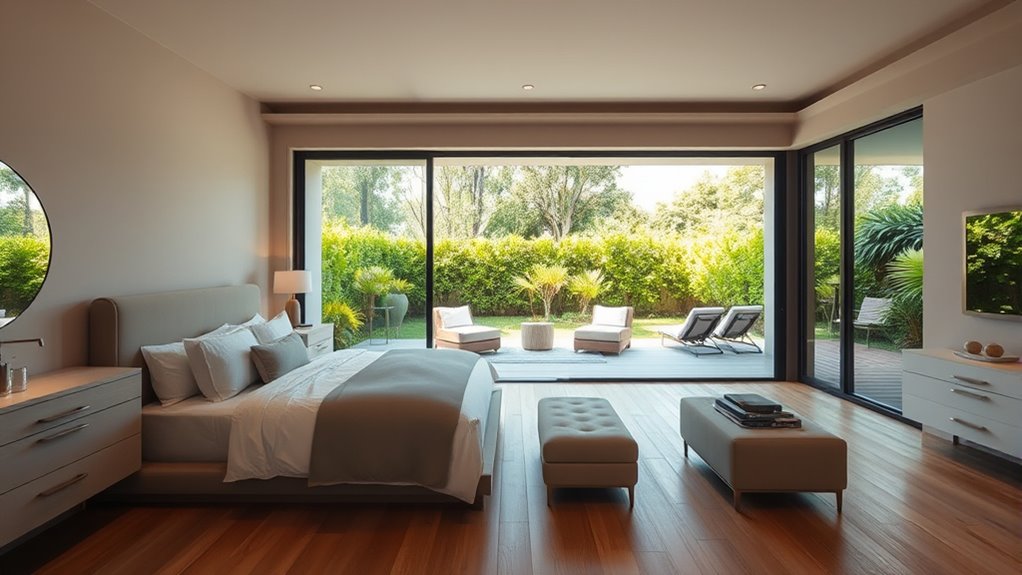
Once the structural and construction work is underway, paying close attention to how the new master suite integrates with the existing home helps create a polished, unified appearance. You’ll want to coordinate exterior materials and colors to match or complement the existing exterior, guaranteeing architectural details align seamlessly.
Incorporate consistent window styles, trim, and roofing elements to maintain visual harmony. Carefully plan the roofline and transition points so the addition blends smoothly with the original roof, reducing visual disruptions.
Use design features like matching siding, door styles, and exterior lighting to reinforce a cohesive look. Collaborate early with architects and builders to ensure the interior layout complements your exterior choices, resulting in a harmonious overall design that feels intentional and unified.
Planning for Accessibility and Future Needs

When designing your master suite, consider universal design principles that prioritize accessibility and flexibility. Incorporate features like wider doorways and adaptable layouts to accommodate future mobility needs.
Planning ahead with smart systems and versatile room options saves costs and keeps your space ready for changing requirements.
Universal Design Principles
In designing a first-floor master suite, applying universal design principles guarantees the space is accessible and adaptable for everyone. You should incorporate wide doorways, low-threshold entrances, and ample turning space to accommodate mobility aids. Planning for future needs involves installing lever-style door handles, adjustable fixtures, and accessible switches for ease of use. Non-slip flooring and proper lighting enhance safety and reduce fall risks. Features like single-story layouts and nearby essential amenities support aging-in-place strategies. To visualize, consider the following:
| Accessibility Feature | Benefits | Implementation Suggestions |
|---|---|---|
| Walk-in closets | Easier access for all users | Ensure door widths are wide |
| Low-threshold entries | Minimize tripping hazards | Use ramps or flush thresholds |
| Lever door handles | Simplify opening | Replace traditional knobs |
| Adjustable fixtures | Flexibility for changing needs | Install in sinks and mirrors |
| Proper lighting | Improved visibility | Use layered, motion-activated lights |
Future Mobility Considerations
Planning for future mobility needs guarantees your primary suite stays accessible and maintains the desired level of privacy as circumstances evolve. Incorporate wider doorways (at least 32 inches) and hallways to comfortably accommodate wheelchairs or walkers.
Use lever-style door hardware and touch-activated switches for easier operation if dexterity declines. Choose non-slip, low-threshold flooring to ensure safety and facilitate movement.
Design the bathroom with grab bars, a roll-in shower, and a comfort-height toilet to promote independence. Additionally, leave space for potential modifications like stairlifts or elevators if multi-level access becomes necessary.
Adaptable Room Features
To guarantee your primary suite remains accessible and adaptable as needs change, incorporate features like wider doorways—at least 36 inches—to comfortably accommodate wheelchairs and walkers.
In your first bedroom suite, install zero-threshold or flush transition flooring for smooth, safe movement between rooms and corridors.
Use lever-style door handles and easy-to-operate fixtures to enhance accessibility, especially for those with limited hand strength.
Design the space with ample room around furniture and fixtures, allowing for easy maneuvering and future modifications.
Additionally, integrating smart home technology such as automated shades and voice-activated lighting can boost convenience and independence.
These adaptable room features ensure your first-floor master suite remains functional and comfortable, accommodating evolving needs without extensive renovations.
Collaborating With Professional Design-Build Teams
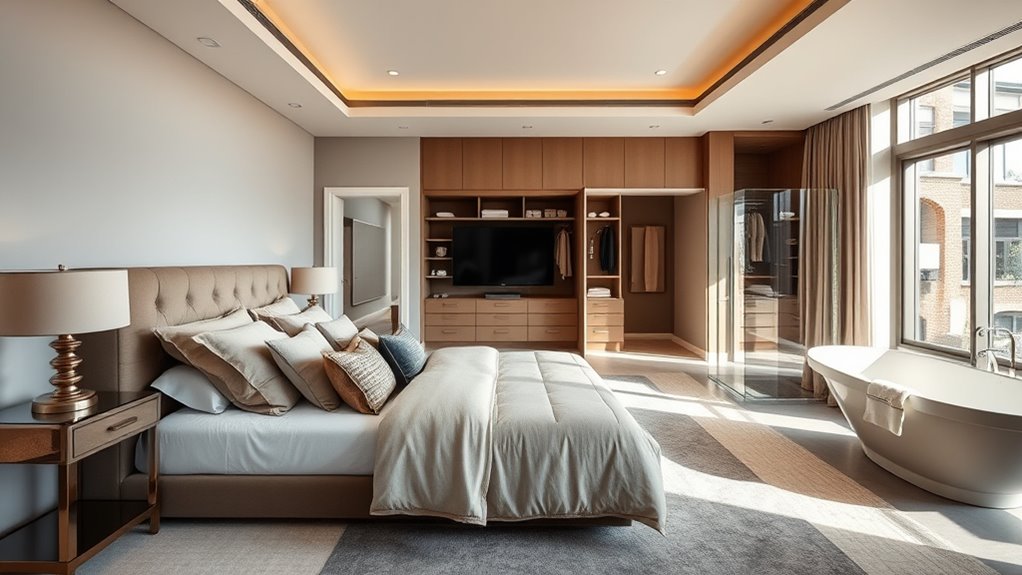
Partnering with professional design-build teams can considerably streamline your first-floor master suite project by ensuring seamless integration with your home’s existing architecture and systems. This collaboration minimizes costly errors and helps navigate local zoning laws, building codes, and permits efficiently.
Working with specialists allows you to develop holistic solutions that match your aesthetic preferences, budget, and functional needs, increasing your satisfaction. A strong collaboration promotes clear communication, making it easier to implement timely adjustments and keep the project on schedule and within budget.
Engaging a full-service design-build team provides all-encompassing oversight from initial concept to construction completion. This integrated approach results in a cohesive, high-quality master suite addition that aligns perfectly with your vision and your home’s overall design.
Enhancing Your Home’S Value With a First Floor Master
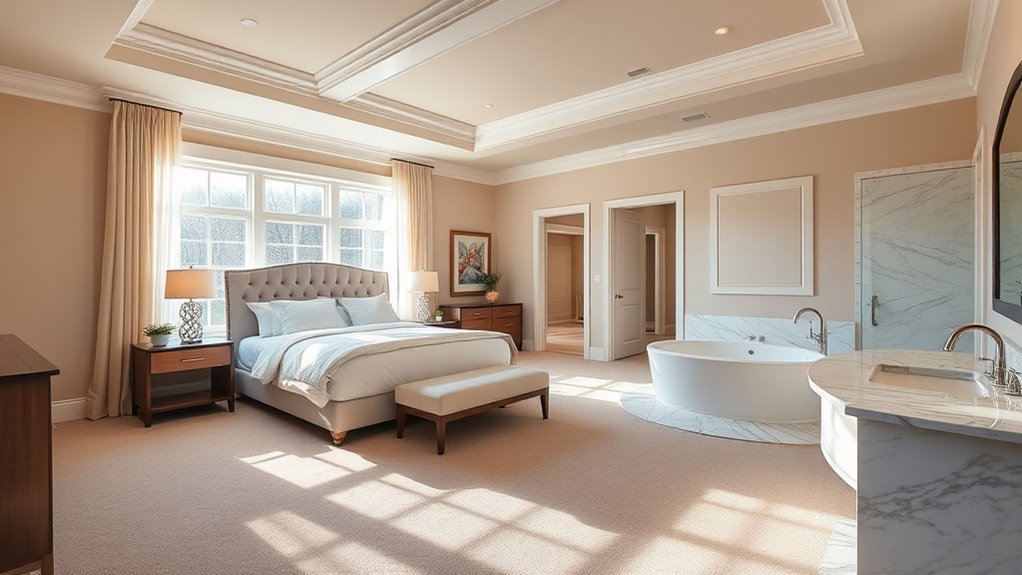
Adding a first-floor master suite can substantially boost your home’s value by appealing to buyers who prioritize single-level living and privacy. A well-designed first floor master not only enhances comfort but also increases your home’s market appeal.
Homes with a first floor master often qualify for higher appraisals and attract more competitive offers. This feature is especially attractive in markets with aging populations or multigenerational households, broadening your potential buyer pool.
When you incorporate high-end amenities and custom finishes, you can boost your home value by up to 10-15%. Plus, a main-level master suite can lead to faster sales and higher offer prices, making it a smart investment to maximize your property’s equity.
Frequently Asked Questions
Can a Master Bedroom Be in the First Floor?
Yes, you can have a master bedroom on the first floor. Many homes feature this setup for convenience, accessibility, and privacy.
It’s especially useful if you want easy movement between rooms or plan to age in place. When designing, consider natural light, privacy, and how the space integrates with your overall home layout.
A first-floor master can make your home more functional and comfortable for your lifestyle.
Does a First Floor Master Add Value?
A first-floor master definitely adds value to your home. It appeals to buyers seeking convenience and single-level living, making your property more attractive in the market.
This feature can help your home sell faster and often at a higher price, with estimates showing a 5-10% increase in value.
Plus, it boosts functionality and meets the needs of aging or multigenerational families, making your home more competitive overall.
What Is It Called When the Master Bedroom Is on the First Floor?
When your master bedroom is on the first floor, it’s often called a “first-floor master suite” or “main-floor master bedroom.” You might also hear it referred to as a “ground-floor master” or “single-story master,” emphasizing its location.
If your home has two master suites, one on each level, that’s a “dual master.” These terms help clearly describe the master bedroom’s position in your home’s layout.
Why Can’t We Say “Master Bedroom” Anymore?
You might wonder why “master bedroom” isn’t used as much anymore. The term has deep-rooted historical baggage, linked to slavery and dominance, making it uncomfortable for many. Using “primary bedroom” shows respect and sensitivity, promoting inclusivity in your home. This shift isn’t just a trend—it’s a movement toward creating a space where everyone feels welcome and valued, transforming your home into a truly equitable sanctuary.
Conclusion
So, go ahead—create that perfect first floor master suite you’ve always dreamed of. After all, who wouldn’t want their own private retreat just steps from the laundry room and the kitchen? Just remember, with great luxury comes great responsibility… like convincing your friends you didn’t just turn your basement into a guest suite because you hate stairs. Happy designing, and may your new space be as fabulous as your Pinterest boards!

