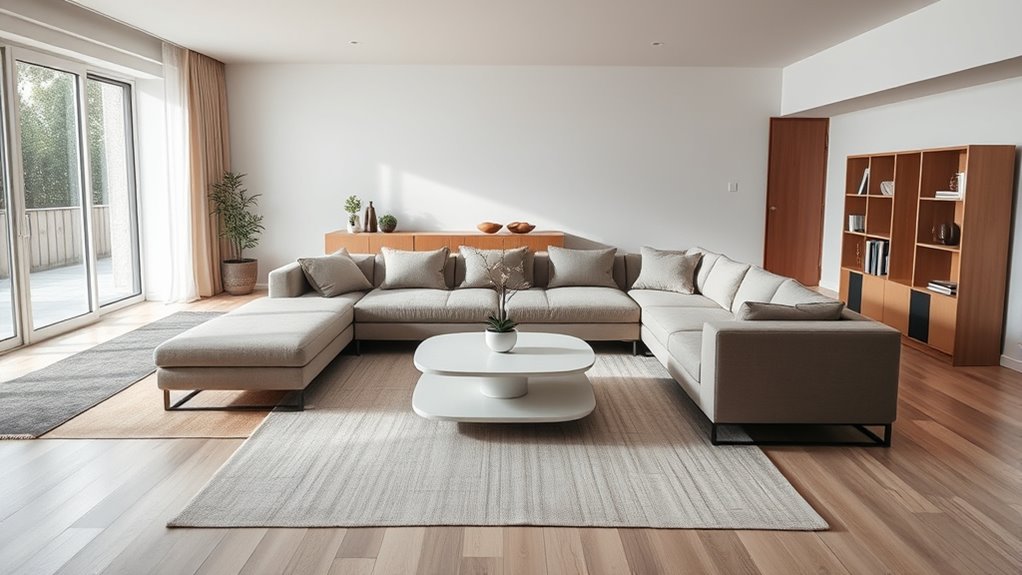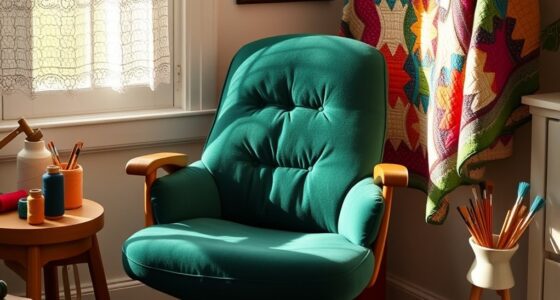To arrange furniture for easy mobility, measure your space carefully and create clear pathways of at least 18-30 inches wide. Use visual cues like rugs and lighting to highlight routes, and position key pieces at least 3 feet away from doorways and walls. Design zones for different activities and avoid clutter that blocks flow. Experiment with your layout and make small tweaks as needed—there’s more to improve your space if you keep exploring these strategies.
Key Takeaways
- Maintain at least 30 inches of clearance between furniture pieces for unobstructed movement.
- Arrange seating and tables to create clear, accessible pathways connecting different zones.
- Use scaled-down, multi-purpose furniture to reduce clutter and improve flow.
- Place key furniture at least 3 feet from doorways to prevent obstructions.
- Regularly assess and adjust furniture placement based on real-world movement patterns.

Washable Hallway 3×18 Runner Rug: Vintage Ultra Soft Non Slip Runner for Kitchen Entrance Indoor Farmhouse Long Carpet for Living Room Bathroom Low Pile Floor Mat for Bedroom Dining Room (3X18, Beige)
Great Value & Chic Style: This 3X18 hallway runner rug adds a vibrant touch to your living room…
As an affiliate, we earn on qualifying purchases.
As an affiliate, we earn on qualifying purchases.
Understanding the Importance of Clear Pathways
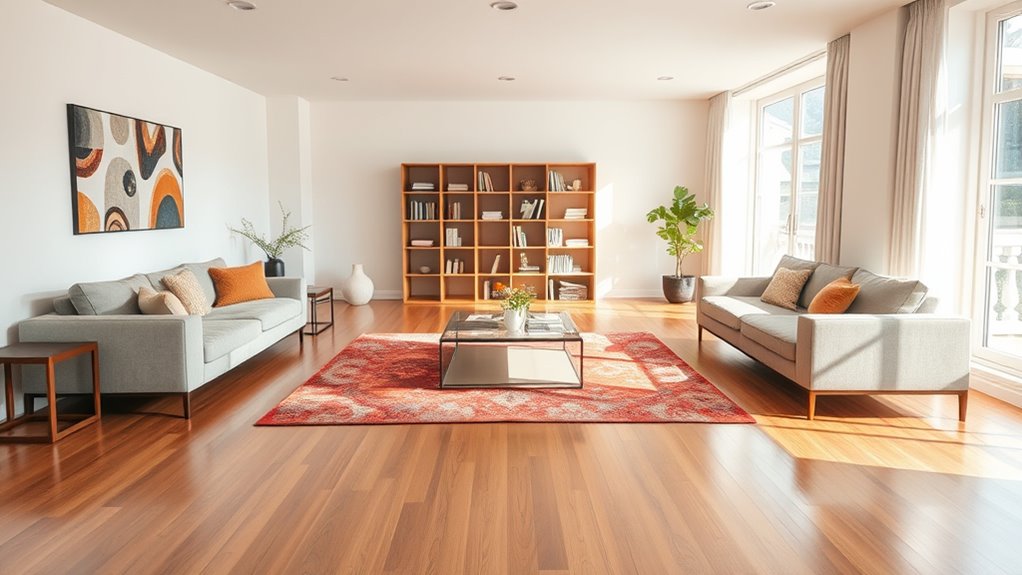
Clear pathways are essential for safe and comfortable movement within a room. You need unobstructed routes that allow smooth traffic flow, making it easy to navigate without obstacles.
Maintaining sufficient walking space, at least 18 inches wide, ensures you can move freely between furniture pieces. Incorporating field recording techniques into your space planning can help you assess natural traffic patterns and optimize layout accordingly.
Proper furniture placement is key; keep a minimum of 30 inches of clearance around major items to prevent bottlenecks.
Avoid placing large furniture in high-traffic zones, which can block pathways and cause congestion.
Visualizing pathways from an overhead perspective helps you spot potential obstructions before arranging furniture.
Creating designated zones within a room can further improve movement and organization, reducing the need to navigate around clutter.
Ensuring that pathways comply with safety standards helps promote safety, reduce accidents, and improve the overall flow of your space, making it more functional and inviting for everyday use.
Additionally, considering accessibility guidelines can make your space more user-friendly for individuals with mobility challenges.
Incorporating sound healing science principles by understanding the importance of clear spaces can further enhance overall well-being and promote a calming environment.

ZckyCine 67'' Extendable Rectangular Wooden Dining Table and Chairs 6-Seater Modern Mid-Century Style Multi-Purpose Space-Saving Design Home Dining Room Furniture Set
Sturdy and durable: The tabletop of the dining table is made of high-quality wood, which is strong and…
As an affiliate, we earn on qualifying purchases.
As an affiliate, we earn on qualifying purchases.
Measuring Your Space for Optimal Furniture Placement
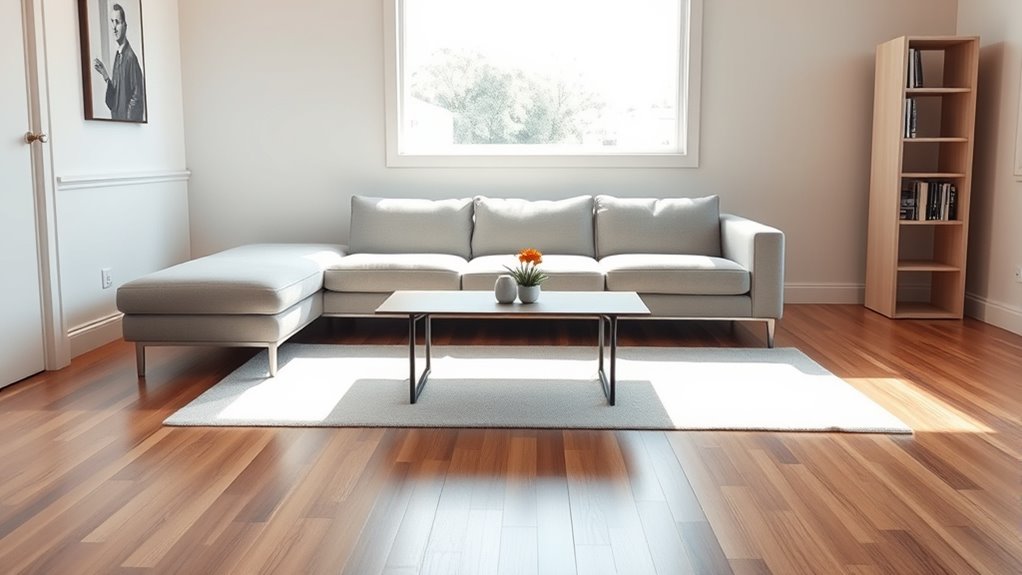
Before choosing your furniture, it’s essential to measure your space accurately. Use a tape measure to record the length and width of each wall and open area, noting any irregularities like columns or built-ins. This helps you determine the actual room size and available floor plan. Additionally, understanding the contrast ratio of your space can influence furniture placement to optimize viewing angles and lighting conditions. When measuring, keep in mind that at least 30 inches of clearance is needed between furniture and walls or other pieces for easy movement. Create a scaled floor plan or use online design tools to visualize furniture placement based on your measurements. Incorporating space optimization and powerful persuasive words into your space planning can also improve the overall ambiance and functionality. Considering the essential oils for different health benefits can further enhance your living environment by creating a calming or invigorating atmosphere that promotes well-being. Consulting AI tools can further assist in designing efficient layouts tailored to your space. Always double-check your measurements, considering door swings, window placements, and electrical outlets. Proper measuring ensures your furniture fits well and your room remains functional, promoting better flow and easier mobility.

MROCO Furniture Leveling Feet with T-Nuts, 12 PCS 1/4"-20 UNC Thread Adjustable Levelers, Leg Levelers Table Feet Screw on for Deak, Chairs, Stool Legs, Cabinet
!!If you find any parts missing after receiving the goods, please email us and we will respond within…
As an affiliate, we earn on qualifying purchases.
As an affiliate, we earn on qualifying purchases.
Identifying Natural Traffic Routes Within Rooms

Understanding how people naturally move through your space is key to creating a functional layout. Observe the movement patterns and identify the main traffic routes that form as people go between entrances, exits, and focal points. These pathways typically see consistent foot traffic and should remain clear of obstruction. Recognizing these routes can also help you detect market trends, allowing you to adapt your furniture arrangement to changing needs. To keep these routes accessible, maintain at least 18 inches of clearance, ensuring comfortable passage. Avoid placing large furniture directly in these pathways, which can disrupt flow and cause clutter. Use visual cues like rugs, lighting, or furniture groupings to reinforce and define the natural pathways. Recognizing these traffic routes helps you arrange furniture efficiently, promoting easy mobility and reducing congestion throughout your room. Being aware of furniture placement can further optimize your space by preventing bottlenecks and enhancing overall functionality. Additionally, understanding popular furniture styles can help you select pieces that complement your traffic flow and aesthetic preferences. Paying attention to AI-driven security systems can also inform how you arrange your home to balance safety features with accessibility. Properly positioning security devices ensures both safety and ease of movement within your space.

Amazon Basics Self-Locking Tape Measure with Belt Clip, 16-Feet (5-Meters), Inch/Metric Scale, MID Accuracy, Black, Yellow
Tape measure with MID accuracy and both inch and metric scales; measures up to 16 feet (5 meters)
As an affiliate, we earn on qualifying purchases.
As an affiliate, we earn on qualifying purchases.
Selecting Furniture Sizes That Promote Movement

Choosing furniture that fits your space is key to maintaining easy movement. Make sure to leave at least 30 inches of clearance between pieces, so you can walk comfortably. Incorporating natural materials like wood or linen can also help create a warm, inviting atmosphere while keeping the room functional. Additionally, selecting multi-functional furniture can maximize small spaces and improve overall flow. Leveraging AI in Business can further optimize your space planning by providing personalized design suggestions based on your specific room dimensions and lifestyle needs.
Appropriate Scale Selection
Selecting furniture that matches your room’s size is essential for maintaining good flow and preventing a cramped feel. Proper scale guarantees your furniture fits proportionally within the space, enhancing layout and movement. Here are key tips:
- Choose larger furniture, like sofas and beds, that occupy no more than two-thirds of the room’s space to avoid overcrowding.
- Pick tables that leave at least 36 inches of clearance for comfortable movement around them.
- Ensure chairs and armchairs are proportionate to surrounding furniture, leaving at least 18 inches for easy seating and passage.
Using scaled-down or multi-functional furniture can help optimize small or irregularly shaped rooms. Measure carefully to ensure your furniture’s dimensions support free flow and a balanced layout. Incorporating shower considerations into room design can also influence furniture placement for better functionality and comfort. Additionally, considering ergonomic design principles can enhance comfort and accessibility in your space. Recognizing space planning strategies can further improve overall room usability and flow, especially when combining these with furniture arrangement techniques for optimal results. Being mindful of personal goal tracking can also help you stay organized as you plan and execute your room redesign to ensure all elements contribute to a harmonious environment.
Adequate Spacing Guidelines
Ensuring adequate spacing between furniture pieces is essential for maintaining smooth movement within a room. You should aim for at least 30 inches of clearance to create clear walking paths. Keep 14 to 18 inches of space between a coffee table and seating for easy access. Avoid placing furniture too close to walls or doorways, which can obstruct flow and cause congestion. Proper scaling of furniture to match your room dimensions prevents overcrowding and guarantees a natural flow. Use this guide to visualize space:
| Furniture Piece | Recommended Space Between | Notes |
|---|---|---|
| Couch & Coffee Table | 14-18 inches | For access and comfort |
| Seating & Walls | 30 inches or more | Keeps pathways unobstructed |
| Between Zones | Clear, unobstructed | Facilitates effortless navigation |
This setup keeps pathways open and prevents obstructions. Incorporating furniture size considerations can help optimize your room layout and ensure comfortable movement.
Creating Zones for Different Activities

Creating zones for different activities helps define distinct areas within an open space, making your home more organized and functional. Proper zoning uses furniture arrangement and visual cues like rugs or lighting to separate areas for lounging, working, or dining. Incorporating floating furniture can enhance flexibility in your layout and improve flow. This setup improves flow and accessibility by keeping pathways clear, usually with at least 30 inches of walking space for easy movement. Additionally, using visual cues like color coordination or decorative elements can further delineate zones effectively.
Incorporating Multi-Functional and Compact Pieces

To make the most of limited space, you should consider multi-functional furniture like sofa beds and storage ottomans that serve multiple purposes.
Choosing scaled-down and sleek designs helps keep your room feeling open and organized.
Incorporating nesting tables and furniture with built-in storage offers flexible, space-saving solutions that adapt to your needs.
Space-Saving Furniture Solutions
Maximizing space in small rooms often comes down to choosing furniture that serves multiple purposes or can be easily reconfigured. Space-saving furniture solutions help you make the most of limited square footage.
Consider these options:
- Use multi-functional furniture like sofa beds and storage ottomans to maximize utility without sacrificing space.
- Incorporate compact pieces such as nesting tables and stackable chairs that can be stored or rearranged as needed.
- Opt for modular furniture with slim profiles and scaled-down dimensions, allowing for flexible configurations and easy reorganization.
These dual-purpose items and space-saving designs enable you to scale down clutter while maintaining functionality.
Versatile Design Features
Incorporating versatile design features into your furniture choices allows you to adapt your space effortlessly to changing needs. Opt for versatile furniture like multi-functional pieces—such as sofa beds or ottomans with storage—that maximize utility while conserving space.
Choosing lightweight materials and furniture with casters makes mobility simple, so you can easily reposition items as your layout evolves. Space-saving design elements, like armless chairs and nesting tables, enable flexible arrangements in tight or cluttered areas, promoting smooth movement.
Foldable or extendable tables offer versatile solutions for hosting different numbers of guests without overcrowding. Selecting dual-purpose items, like beds with built-in drawers or desks that double as dining surfaces, streamlines your space while maintaining easy mobility, ensuring your home adapts to your lifestyle seamlessly.
Arranging Furniture to Maximize Accessibility
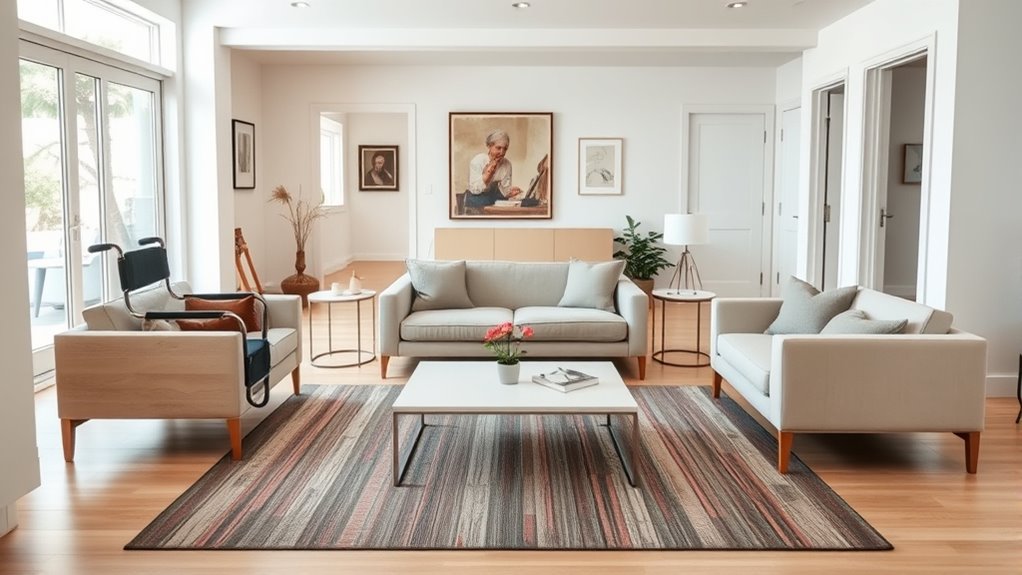
Arranging furniture thoughtfully is essential for creating a space that’s easy to navigate. To maximize accessibility, focus on clear pathways and an efficient furniture layout. Follow these key steps:
Thoughtful furniture arrangement creates easy navigation and accessible, clutter-free spaces.
- Maintain at least 30 inches of clearance between furniture pieces to ensure comfortable movement and access.
- Position key furniture, like beds and sofas, at least 3 feet away from doorways to prevent obstruction and ease entry.
- Arrange seating and large items to form unobstructed routes that connect different zones smoothly.
Use visual cues such as rugs and lighting to highlight accessible routes. Incorporate multi-functional furniture and choose appropriately scaled pieces to optimize space and reduce clutter.
This approach enhances overall accessibility and ensures effortless movement throughout your space.
Using Visual Cues to Guide Movement

Using visual cues like lighting, artwork, and decor placement helps guide movement naturally through your space. Position these elements to create clear sightlines and direct attention toward key areas or pathways.
Strategic Use of Lighting
Have you ever noticed how the strategic placement of lighting subtly guides your movement through a space? Proper lighting placement creates visual cues that lead you naturally.
Here are three ways to enhance this:
- Use layered lighting—combining ambient, task, and accent lights—to highlight focal points and define pathways.
- Illuminate architectural features or artwork to draw attention and encourage movement toward those areas.
- Install lights near pathways with sconces or directional fixtures, ensuring bright, safe routes that guide you effortlessly from one space to another.
Layered lighting not only enhances ambiance but also creates visual cues that shape how you navigate your environment.
Thoughtful lighting placement can transform a room into a well-connected, easily navigable space.
Art and Decor Placement
Strategic placement of art and decor can subtly influence how people move through a space. You should consider art placement along main pathways, positioning large artworks or decorative mirrors at eye level to naturally guide movement.
Decor arrangement using contrasting colors and patterns creates visual cues that draw attention to focal points and key areas, helping direct foot traffic. Place statement pieces, like sculptures or bold wall art, near entry points or focal points to influence flow subtly.
Arrange furniture and decor to frame pathways, maintaining clear sightlines that encourage smooth navigation around obstacles. Incorporate lighting accents, such as sconces or spotlights, to highlight pathways and artwork.
These visual cues and lighting accents work together to facilitate easy movement and enhance the overall flow within your space.
Avoiding Common Obstacles and Blockages

To keep your space functional and safe, it’s essential to prevent furniture from creating obstacles or blockages. Ensuring clear pathways allows for smooth traffic flow and easy movement. Here are key tips:
- Maintain at least 30 inches of clearance between furniture pieces to prevent obstructions and keep pathways open.
- Place large furniture away from doorways and high-traffic zones to avoid blocking access and disrupting traffic flow.
- Avoid positioning seating or tables directly in front of windows or doorways, which can hinder natural light and access.
Regularly assess your furniture placement to identify and eliminate new obstructions.
Using slender-profile or multi-functional pieces also helps maximize space and reduce clutter, ensuring your layout remains obstacle-free.
Adjusting and Refining Your Layout for Better Flow

Wondering how to enhance your room’s flow? Start by adjusting your furniture arrangement to improve navigation. Use aerial sketches or 3D models to visualize pathways and spot obstructions. Regularly test and tweak furniture positions, ensuring at least 30 inches of clearance space for main walkways and 18 inches around seating areas. Prioritize creating defined zones with furniture that naturally guides movement, reducing clutter in high-traffic spots. Incorporate multi-functional furniture with flexible placement options to maximize space and ease flow optimization. Walk through your room periodically to evaluate movement and make small adjustments for better comfort.
| Strategy | Benefit |
|---|---|
| Visualize with sketches | Spot obstructions early |
| Maintain clearance | Prevent congestion |
| Create zones | Guide movement |
| Use multi-functional furniture | Maximize space |
Frequently Asked Questions
What Is the 2/3 Rule Furniture?
The 2/3 rule for furniture means you should arrange your pieces so that about two-thirds of the room remains open.
This helps you keep enough space to move comfortably, ideally around 30 inches for walkways.
By following this guideline, you prevent overcrowding and create a balanced, functional living area.
It’s a practical way to make your space both stylish and easy to navigate.
What Are the Four Rules in Furniture Arrangement?
You might think arranging furniture is a free-for-all, but there are four simple rules. First, establish a focal point to draw attention.
Next, leave at least 30 inches of clearance for easy movement.
Balance furniture for visual harmony, avoiding cluttered or lopsided setups.
Finally, create clear pathways of at least 18 inches, so you can move effortlessly without tripping over furniture—because who wants a room that’s more obstacle course than relaxing retreat?
How Do You Arrange the 10 Basic Rules of Furniture?
To arrange the 10 basic rules of furniture, start by creating clear pathways with at least 30 inches of clearance.
Place seating within 8 feet to encourage conversation, and group furniture into zones to promote flow.
Keep pieces away from doorways and high-traffic areas, and use rugs and symmetry as visual cues.
Balance functionality and aesthetics, ensuring each piece supports easy movement and a welcoming atmosphere.
How to Arrange Furniture Effectively?
Did you know that cluttered spaces can increase stress by up to 40%?
To arrange furniture effectively, start by creating clear pathways at least 30 inches wide, ensuring easy movement. Keep seating within 8 feet for comfortable conversations, and leave 18 inches of space around major pieces.
Use rugs and lighting as visual cues to define zones, and avoid blocking doorways for smooth access and flow.
Conclusion
So, next time you cram furniture into every nook, remember: true mobility isn’t just about fitting things in. It’s about making your space flow so well that even your cat can navigate without a GPS. Embrace the art of easy movement, or keep tripping over those stubborn ottomans—your choice. After all, life’s too short to dance around furniture like you’re in a never-ending game of Twister. Choose wisely, move freely, and enjoy the chaos-free zone.
