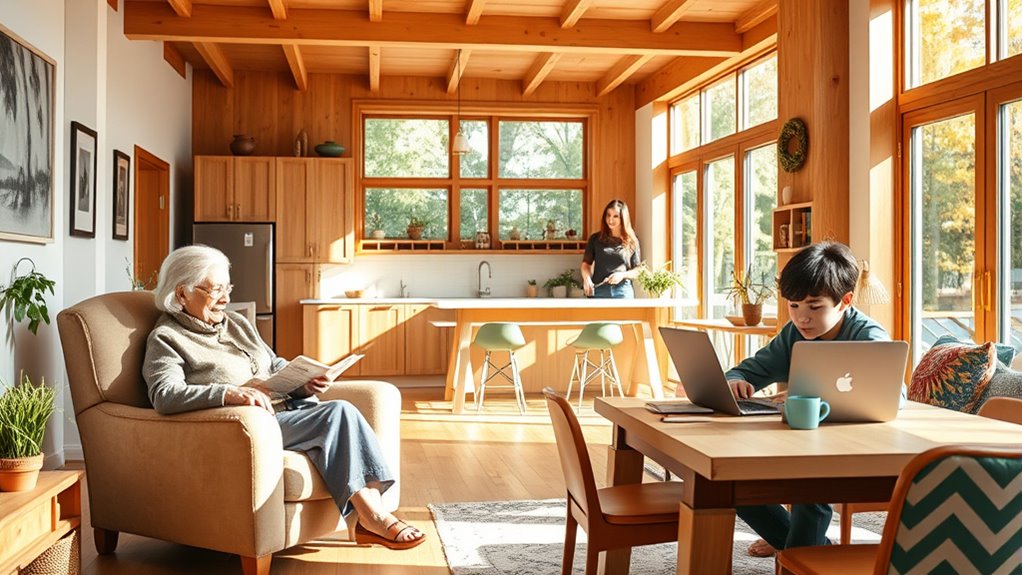To create a multi-generational home that works for all, focus on balancing privacy and shared spaces. Design distinct zones with soundproofing, visual dividers, and private retreats for individual needs. Maximize space with multi-purpose furniture, vertical storage, and open layouts that promote flexibility. Incorporate natural light and good ventilation for comfort. Carefully plan zones for independence and togetherness, so everyone feels secure and comfortable. Keep exploring for more tips on making your home functional and harmonious.
Key Takeaways
- Create distinct private zones with soundproofing and visual dividers to ensure privacy for each generation.
- Maximize space with multi-purpose furniture, vertical storage, and clever organization to optimize limited areas.
- Designate specific zones like study corners or kitchenette areas to promote independence and functionality.
- Incorporate natural light, ventilation, and flexible furniture to enhance comfort and adaptability of shared spaces.
- Balance privacy and openness through thoughtful zoning, ensuring personal spaces without sacrificing family connection.

As more families seek to blend generations under one roof, designing a multi-generational home that meets everyone’s needs can be both a challenge and an opportunity. One of the biggest hurdles is addressing privacy concerns. When multiple generations share a space, you want everyone to feel comfortable and secure in their own area. To do this, consider creating distinct zones within the home, such as separate bedrooms or small private retreats. Incorporate soundproofing elements, like insulated walls or thick curtains, to minimize noise transfer between shared and private areas. Using visual dividers, like bookcases or sliding doors, can also help define personal spaces without sacrificing the open feel of your home.
Space optimization becomes critical in making multi-generational living work smoothly. You need to maximize every square foot to prevent the home from feeling cramped or cluttered. Start by choosing furniture that serves multiple purposes—think beds with storage drawers, fold-out couches, or dining tables that can expand for larger gatherings. Vertical space is also your friend; tall shelves, wall-mounted storage, and hanging planters can free up floor space. When planning the layout, consider open-concept designs that promote flexibility and easy movement, while still carving out private corners. Clever storage solutions, like under-stair compartments or built-in cabinets, can further reduce clutter and make shared spaces more functional. Additionally, decluttering regularly can help maintain an organized environment and prevent clutter buildup that impedes space efficiency.
Another key to successful space optimization is thoughtful zoning. For example, you might designate a corner of the living room as a quiet study area for older family members or a kitchenette in a basement suite for independent living. This way, everyone has a sense of autonomy without feeling isolated. When designing shared spaces, keep in mind that natural light and good ventilation improve comfort and make areas feel larger. Incorporate multi-use furniture, like foldable desks or Murphy beds, that can be tucked away when not in use, creating a more adaptable environment.
Ultimately, balancing privacy concerns with space optimization requires intentional planning and flexibility. You want your home to foster togetherness but also respect individual needs. By thoughtfully dividing the space, choosing versatile furniture, and maximizing every inch, you can create a multi-generational home that feels spacious, private, and welcoming for all family members. This approach not only enhances daily living but also promotes harmony and fosters stronger family bonds in the long run.
Frequently Asked Questions
How Can I Finance a Multi-Generational Home?
To finance a multi-generational home, start by exploring your home equity; you might tap into it through a home equity loan or line of credit. Additionally, check if there are any government grants or assistance programs available for multi-generational living setups. Combining these options can help cover renovation costs, making your home more adaptable for all generations while minimizing out-of-pocket expenses.
What Privacy Options Are Available in Shared Spaces?
When considering privacy options in shared spaces, you have several solutions at your disposal. You can use room dividers, curtains, or sliding doors to create distinct areas. Installing soundproofing or creating separate entrances further enhances privacy. These shared space solutions help balance communal living with personal boundaries, making your multi-generational home more comfortable for everyone. By thoughtfully implementing these options, you guarantee each resident feels both connected and private.
Are There Legal Considerations for Multi-Family Living?
Did you know that nearly 60% of multi-family living arrangements face legal hurdles? You need to be aware of zoning regulations that dictate where multi-generational homes can be built and make sure you obtain the proper occupancy permits. Ignoring these legal considerations can lead to fines or forced evictions. Always check local laws and secure necessary permits before planning your multi-family home to avoid legal issues and ensure compliance.
How Do I Manage Household Chores Among Generations?
To manage household chores among generations, focus on clear household coordination and open communication. Delegate chores based on each person’s abilities and preferences, creating a fair chore schedule. Encourage regular family meetings to review responsibilities and adjust as needed. By promoting cooperation and understanding, you confirm everyone contributes and feels valued, making shared living harmonious and efficient for all generations in your home.
What Are the Best Design Tips for Aging in Place?
Aging in place is like planting roots that grow stronger over time. To do this, embrace Universal Design principles, like wider doorways and no-step entrances, making your home accessible for everyone. Incorporate Smart Technology, such as voice-activated controls and automated lighting, to simplify daily tasks. These tips guarantee your home adapts to your changing needs, offering safety, comfort, and independence at every stage of life.
Conclusion
Building a multi-generational home might seem overwhelming, but with thoughtful planning, it can provide a harmonious space for everyone. Don’t let concerns about privacy or space hold you back—designing flexible, shared areas and private retreats makes it achievable. Remember, open communication and clear boundaries create a supportive environment. Embrace the opportunity to foster stronger family bonds and shared responsibilities, making your home a nurturing place for generations to come.









