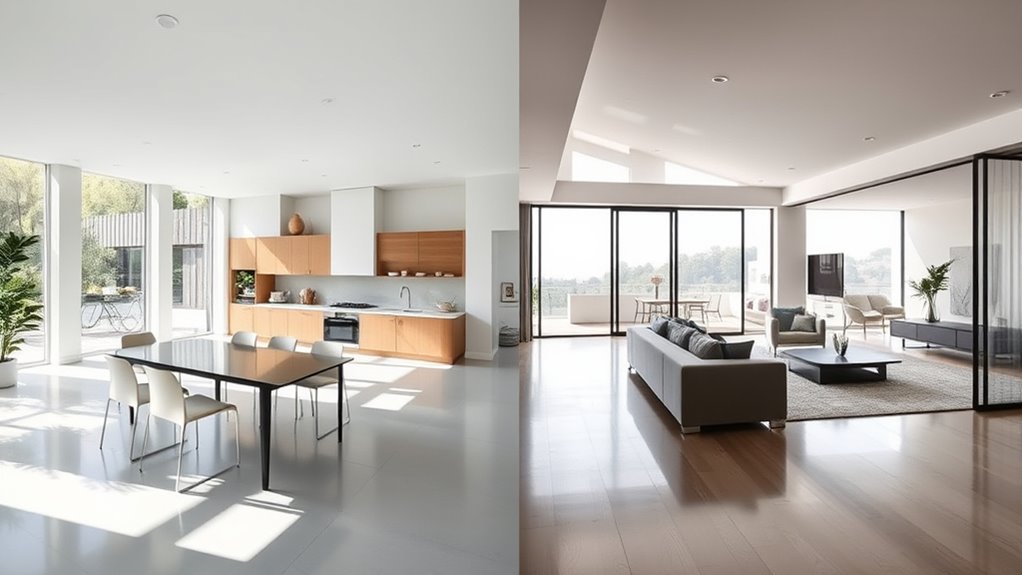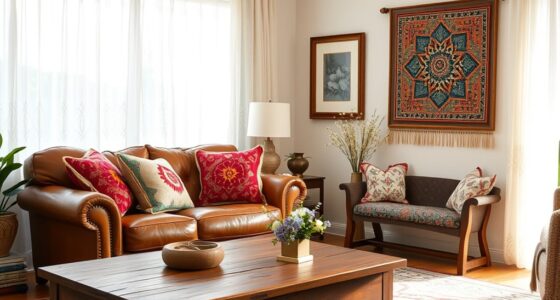Open-plan spaces boost social interaction and make your area feel larger and more flexible, but they often lack privacy and can be noisy, which may cause distractions. Zoned layouts create designated areas for different activities, offering better privacy and noise reduction, though they might feel more enclosed and cluttered. Balancing openness with privacy depends on your lifestyle and needs. Explore the detailed advantages and drawbacks to decide which layout suits your space best.
Key Takeaways
- Open-plan spaces promote social interaction and flexibility but may lack privacy and increase noise levels.
- Zoned spaces provide better privacy and noise control but can reduce the sense of openness and flow.
- Open layouts facilitate easy movement and communication, whereas zoning helps segment activities and reduce distractions.
- Proper sound insulation and visual privacy strategies are essential for balancing openness with comfort.
- The choice depends on specific needs for flow, privacy, and functionality in the space.
Advantages of Open-Plan Spaces

Open-plan spaces foster better communication and collaboration since they remove barriers and create an open environment. With fewer walls, you benefit from abundant natural lighting, which brightens the entire area and boosts mood and productivity. This open setup encourages spontaneous social interaction, making it easier to share ideas and ask questions without formal barriers. You’ll notice a more dynamic atmosphere where teamwork feels seamless, and everyone stays connected. Natural lighting not only enhances visibility but also contributes to a healthier, more inviting space. As a result, open-plan areas can improve morale and foster a sense of community among team members. Incorporating wide color gamut projectors can further enhance the visual experience in shared spaces, making presentations more vibrant and engaging. Overall, this design promotes active engagement and a more energetic, collaborative work environment.
Disadvantages of Open-Plan Spaces
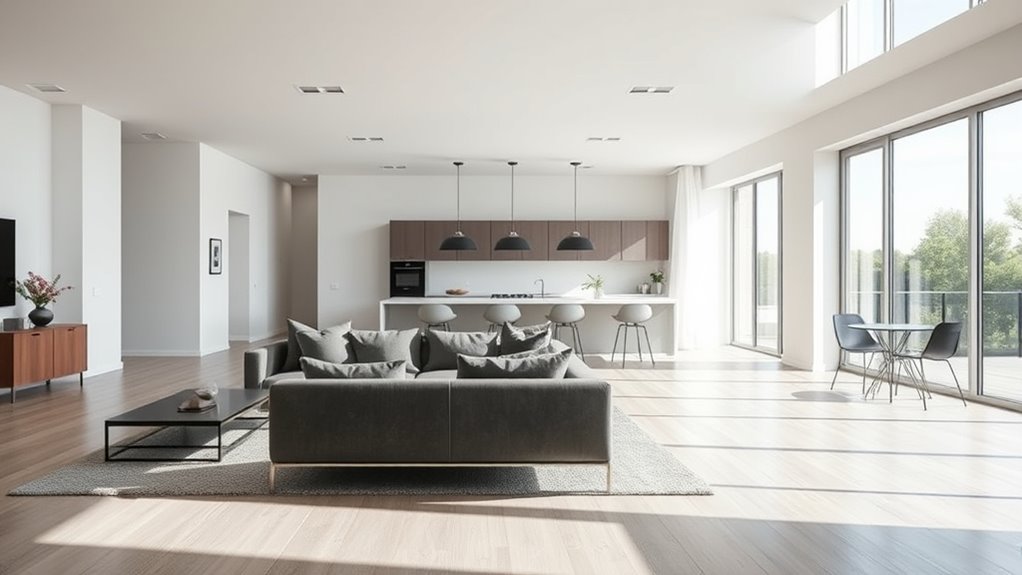
Despite the many benefits, open-plan spaces can create significant distractions that hinder productivity. Without walls or partitions, you may struggle with visual privacy, making it hard to focus or have confidential conversations. The lack of physical barriers also leads to acoustic challenges, as noises from colleagues or background activities can be loud and disruptive. These distractions can reduce your concentration and increase stress levels, especially when trying to meet deadlines or engage in deep work. Additionally, the constant visual and auditory stimuli can cause fatigue over time, decreasing overall efficiency. If you value quiet and privacy, open-plan designs might feel overwhelming and counterproductive, requiring you to find soundproofing solutions or other ways to manage noise and visual interruptions effectively.
Benefits of Zoned Layouts
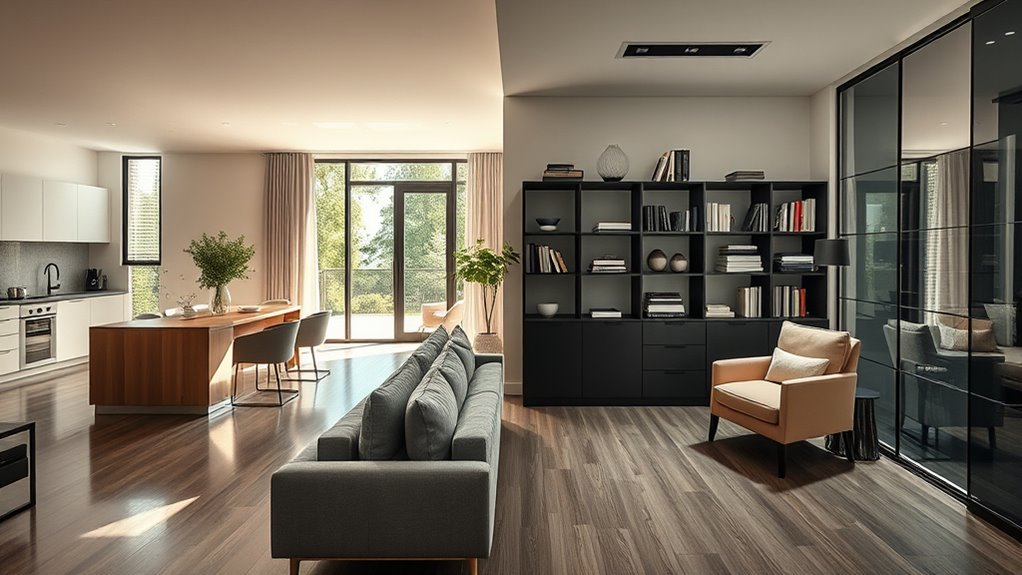
Zoned layouts address many of the distractions found in open-plan spaces by creating designated areas for different activities. This setup enhances privacy, allowing you to focus on work or relax without interruptions from other areas. Noise reduction is another key benefit, as walls and partitions help contain sound, making conversations or background noise less disruptive. With clear boundaries, you can better separate work from leisure, improving overall productivity and comfort. Zoned spaces also give you control over your environment, so you can tailor each zone to suit specific needs. Whether it’s a quiet home office or a cozy reading nook, this layout helps you establish a sense of order and calm, making your home more functional and enjoyable. Cookie management and privacy controls further support user needs and comfort within such spaces.
Drawbacks of Zoned Spaces

While zoned spaces offer many advantages, they also come with notable drawbacks. One major issue is visual clutter, as multiple designated areas can create a busy, disorganized look that overwhelms your senses. This clutter can make it harder to focus and relax, especially if the zones aren’t well-maintained or clearly defined. Additionally, social distraction becomes a concern; when different zones are close together, noise and activity from one area can easily spill into another, disrupting concentration or quiet time. You might find it challenging to stay productive if you’re constantly interrupted by conversations or household sounds. These drawbacks can diminish the intended benefits of zoning, making your space feel less calm and more chaotic than you initially envisioned. Utilizing decorative elements can help define spaces better and reduce visual chaos.
Impact on Privacy and Noise Levels
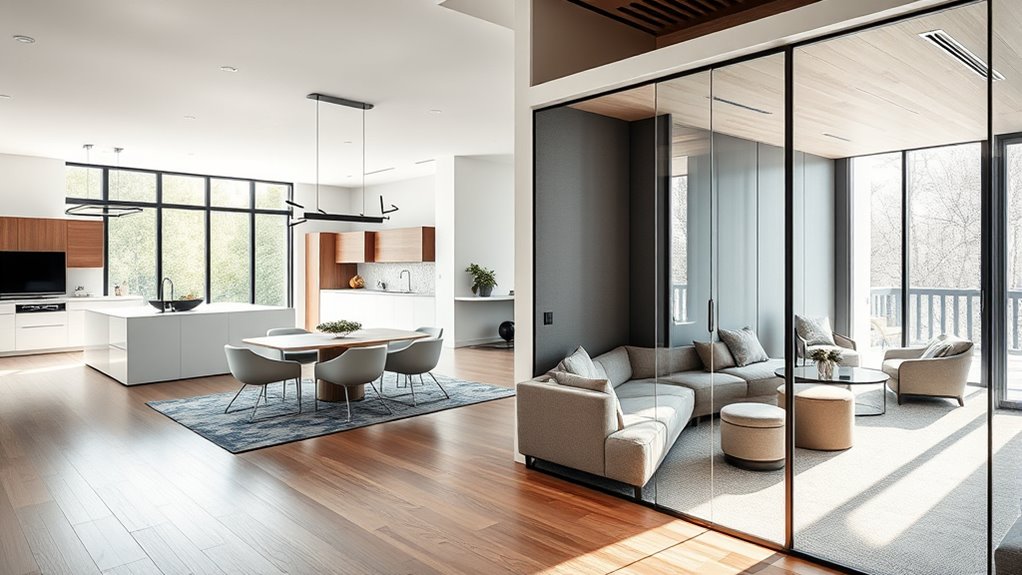
Impact on privacy and noise levels can be significant in zoned spaces, especially if the design doesn’t include effective barriers or soundproofing. Without proper sound insulation, noise from one zone can easily spill into another, disrupting focus or conversations. This lack of acoustic privacy makes it harder to work or relax without interruption. Well-designed zoned spaces incorporate materials and barriers that absorb sound and minimize noise transfer, enhancing privacy. If soundproofing is inadequate, you may find yourself constantly adjusting or feeling exposed, which can impact productivity and comfort. Proper acoustic privacy is essential in zoned layouts to create a sense of separation and control over noise levels, ensuring each zone remains a peaceful, functional area. Additionally, understanding soundproofing techniques can help optimize the design for better noise management and privacy.
Flexibility and Adaptability of Layouts

The way a space is organized directly influences how easily it can adapt to changing needs. In open-plan designs, flexibility is often enhanced by using modular furniture that can be rearranged or reconfigured quickly. Movable partitions add another layer of adaptability, allowing you to create private zones or open up areas as needed. This setup makes it simple to adjust your space for different activities or group sizes without major renovations. Zoned spaces, on the other hand, tend to be less flexible but offer dedicated areas for specific functions. If you value adaptability, open layouts with modular furniture and movable partitions give you the freedom to modify your environment effortlessly, making your space more responsive to your evolving lifestyle.
Suitability for Different Lifestyles
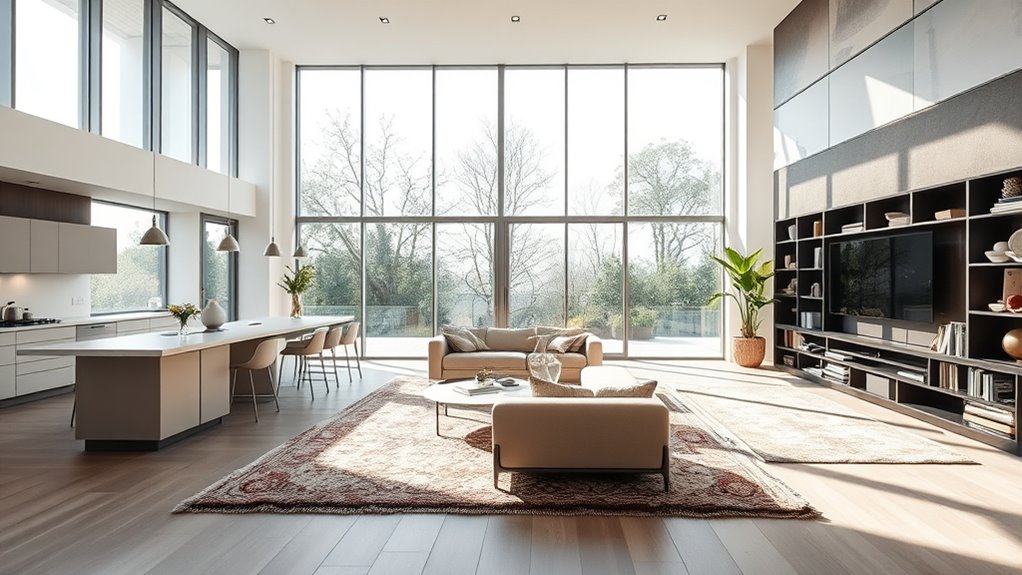
Choosing between open-plan and zoned spaces depends heavily on your lifestyle. If you have pets, open-plan layouts often work better as they provide more room to move freely and socialize. They also make it easier to keep an eye on your furry friends while cooking or relaxing. Conversely, if you prefer privacy or need designated areas for work, zoned spaces offer clear boundaries and quiet zones suited for focused activities. Your storage solutions also influence suitability; open plans require clever storage options to avoid clutter, while zoned layouts can incorporate built-in storage within specific areas. Your daily routines, social preferences, and need for organization all play a role in determining which space type aligns best with your lifestyle. Additionally, incorporating flexible design elements can make spaces more adaptable to changing needs over time.
Design Considerations and Best Uses

When choosing between open-plan and zoned spaces, consider how space flexibility and flow impact your daily activities. Think about your need for privacy and how noise levels might influence your comfort. Effective zoning strategies can help you balance openness with functionality, ensuring your space works best for your lifestyle. Additionally, understanding space utilization can help optimize your design for both comfort and efficiency.
Space Flexibility and Flow
Space flexibility and flow are essential factors when designing your environment, as they determine how easily you can adapt and move within the space. When considering open-plan layouts, you benefit from enhanced visual connectivity, making the space feel larger and more inviting. Proper spatial division allows you to create zones for different activities without sacrificing flow. To maximize these advantages, focus on:
- Using furniture and layout to guide movement smoothly through areas.
- Incorporating flexible partitions that can be adjusted or removed as needed.
- Ensuring clear sightlines to maintain visual connectivity and prevent a cluttered feel.
- Incorporating natural materials such as wood and stone can also enhance the flow by creating a warm, cohesive atmosphere that ties different zones together seamlessly.
Privacy and Noise Levels
Privacy and noise levels are critical considerations when designing spaces, especially in open-plan layouts where sound travels easily and visual privacy is limited. To minimize disruptions, focus on sound insulation techniques like acoustic panels or ceiling baffles. Visual privacy can be improved with strategic furniture placement or screens. Here’s a quick guide:
| Solution | Purpose | Best Use |
|---|---|---|
| Acoustic panels | Sound absorption | Open offices, communal areas |
| Privacy screens | Visual boundary | Workstations, meeting zones |
| Soft furnishings | Noise absorption, comfort | Lounge areas, collaborative spaces |
Choosing the right combination helps you balance openness with privacy, creating a space that’s both functional and comfortable. Incorporating Preppy Dog Names can add a touch of personality and style to your space through decorative accents or pet-friendly areas.
Functional Zoning Strategies
Effective functional zoning organizes a space to enhance workflow and user experience. To do this effectively, consider these key strategies:
- Lighting options—use layered lighting to define zones, boost productivity, and create ambiance. Bright task lighting in work areas contrasts with softer lighting in relaxation zones.
- Storage solutions—integrate smart storage to keep each zone clutter-free, making it easier to focus and move seamlessly between spaces.
- Design flow—arrange zones based on activity sequences, ensuring movement feels natural and minimizes disruptions. Clear boundaries help users feel grounded while enjoying flexibility.
- Incorporate principles of vibrational energy to ensure each zone promotes positive feelings and supports the intended function, enhancing overall harmony within the space.
Frequently Asked Questions
How Do Open-Plan and Zoned Spaces Affect Energy Efficiency?
Open-plan spaces can boost energy efficiency by enhancing natural ventilation, reducing the need for mechanical cooling and heating. However, they may struggle with thermal insulation, causing heat loss or gain. Zoned spaces allow better control over individual areas, improving insulation and energy use. You can optimize both by designing open areas for airflow and adding insulation in specific zones, balancing natural ventilation with thermal comfort and efficiency.
What Are Cost Differences Between Designing Open-Plan and Zoned Layouts?
Designing an open-plan space is like painting a broad canvas, often costing less in construction but potentially increasing renovation expenses later due to less flexibility. Zoned layouts are more like detailed sketches, usually requiring higher initial construction costs for walls and partitions, but they can save money on future renovations. Your choice impacts overall costs, balancing upfront investments against long-term flexibility and adaptability.
How Do These Layouts Influence Home Resale Value?
You’ll find that open-plan layouts often boost resale value because they create a spacious, modern feel that appeals to many buyers, especially when you optimize feng shui principles and maximize interior lighting to enhance flow and brightness. Zoned spaces might appeal to those seeking privacy or specific functions, but they can sometimes reduce perceived space. Incorporate good interior lighting and harmonious feng shui to make either layout more attractive to future buyers.
Which Layout Type Better Supports Remote Working and Home Offices?
You’ll find that zoned spaces better support remote working and home offices because they offer increased privacy and better noise management. With designated areas, you can work without constant interruptions, reducing privacy concerns and distractions. Open-plan layouts, on the other hand, can be noisy and less private, making it harder to concentrate. So, if you need a focused workspace, zoned spaces are the smarter choice for your remote work needs.
How Do Open-Plan and Zoned Designs Impact Children’s Safety?
Think of your home as a delicate balance beam—each design influences your child’s safety. Open-plan spaces can pose childproofing hazards and create supervision challenges, since kids are more visible but less contained. Zoned designs, with separate rooms, help you keep an eye on your children more easily, reducing risks. Ultimately, your choice impacts safety, requiring you to weigh open visibility against containment to protect your little ones effectively.
Conclusion
Choosing between open-plan and zoned spaces ultimately depends on your lifestyle and priorities. While open plans foster connection and flexibility, they can compromise privacy and increase noise. Zoned layouts offer intimacy and control but may feel less spacious. Remember, the right layout isn’t just about space—it’s about creating an environment that works for you. After all, isn’t your home a reflection of your life? Make it a space that truly suits your needs.
