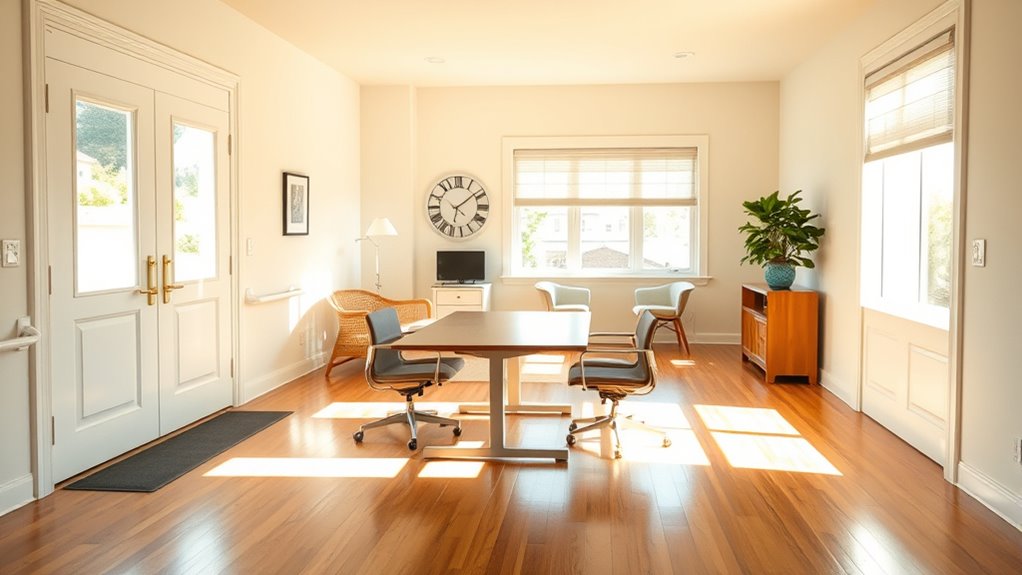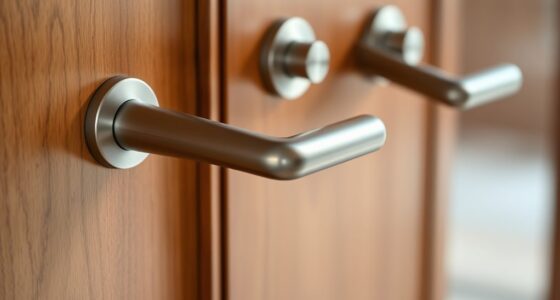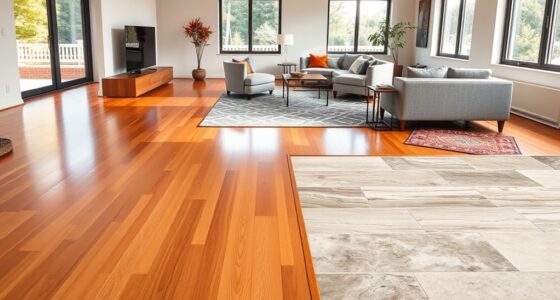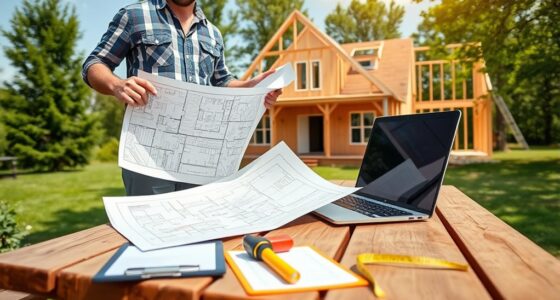To create a barrier-free home environment, start by evaluating your space and planning improvements like widening doorways, adding ramps, and modifying bathrooms with grab bars and curbless showers. Design kitchens and living areas for easy navigation, use non-slip flooring, and install safety devices like stairlifts and assistive fixtures. Incorporate smart technology for added support. If you keep exploring, you’ll discover detailed steps to make your home safe, accessible, and comfortable for everyone.
Key Takeaways
- Conduct accessibility assessments and implement universal design principles for entrances, bathrooms, and kitchens.
- Install ramps, widen doorways, and create slip-resistant pathways for outdoor and indoor accessibility.
- Modify bathrooms and kitchens with grab bars, zero-threshold showers, and accessible fixtures for safety and independence.
- Optimize interior space with wide, unobstructed layouts, ergonomic furniture, and safety features like grab bars and non-slip flooring.
- Incorporate smart home technologies and adjustable fixtures to enhance safety, convenience, and overall accessibility throughout the home.

KOLOTOOL 1" Rise Threshold Ramp for Doorways, 35.5" Wide Rubber Ramp for Wheelchairs, Walkers & Scooters, Cut-to-Fit Angled Entry Mat Ramp for Safer Home Access for Seniors & Kids
[Size Selection Tip] Before ordering, please measure the height of your door threshold to select the correct ramp…
As an affiliate, we earn on qualifying purchases.
As an affiliate, we earn on qualifying purchases.
Assessing the Needs and Planning the Layout
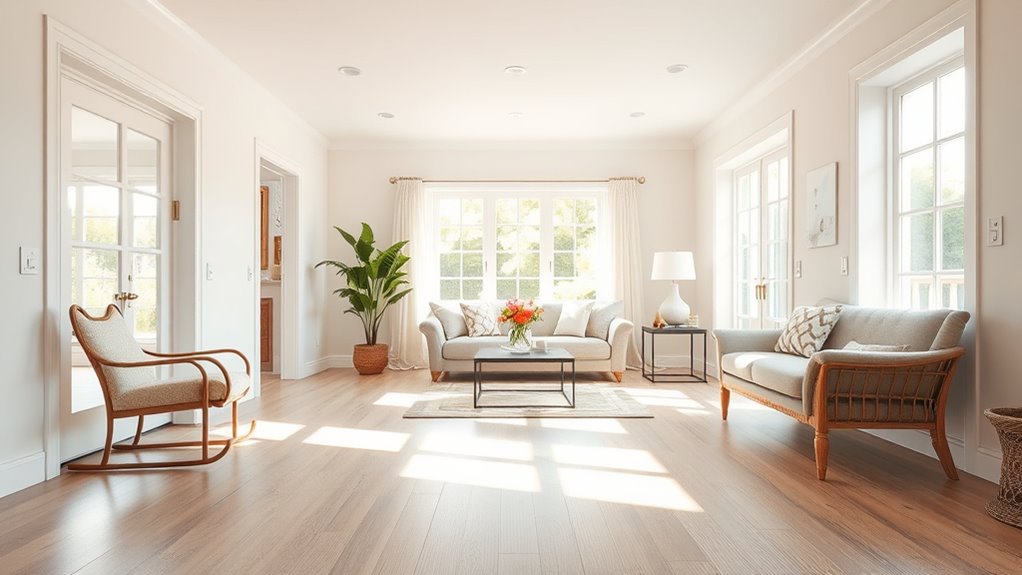
To create an effective barrier-free home, start by thoroughly evaluating the needs of the individual. Conduct an accessibility assessment to identify specific mobility needs, safety concerns, and daily convenience requirements. Additionally, consider the best modern toilet options available, which can significantly improve bathroom accessibility and comfort. When selecting fixtures and fittings, look for products that are designed with universal design principles to ensure they accommodate a wide range of abilities. Analyze your current layout to see where home modifications are necessary, focusing on key areas like entrances, bathrooms, and kitchens. Proper layout planning ensures you address immediate safety considerations while supporting independence. Incorporating multi-functional furniture can further enhance space efficiency and adaptability. Consider ADA guidelines, which recommend doorways at least 32 inches wide and a minimum 5-foot turning radius for wheelchairs. Researching assistive technology options can help you identify tools that enhance safety and independence for the user. Reviewing barrier-free design standards can provide additional insights to optimize functionality in your space. Prioritize modifications such as door widening or other structural changes based on these standards. Balancing functional needs with your budget helps create a safer, more accessible environment that suits the individual’s unique mobility needs.

TAILI Grab Bars for Bathtubs and Showers 2 Pack Suction Grab Bar, Heavy Duty Shower Handle Removable Bath Handrails for Seniors and Elderly, Bathroom Safety Grip No Drilling Waterproof,Grey
Matters need Attention: Only suitable for tiles measuring 4×4 inches or larger. For the safety of the seniors…
As an affiliate, we earn on qualifying purchases.
As an affiliate, we earn on qualifying purchases.
Widening Doorways and Installing Ramps
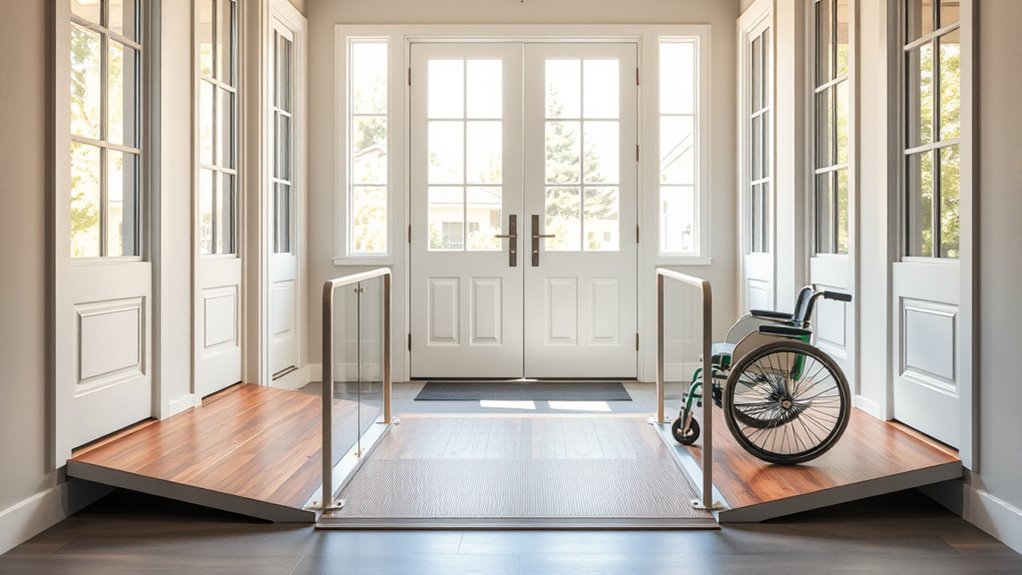
Widening doorways and installing ramps are essential steps to remove barriers in your home. You need to choose suitable ramps with proper slopes and non-slip surfaces. While also ensuring doorways are at least 32 inches wide. By focusing on safety and compliance, you can create an accessible space that promotes independence and ease of movement. Incorporating recessed storage solutions can further optimize space and improve accessibility throughout your home. Utilizing smart home integration can also add a layer of security and convenience, making your home more adaptable to your needs. Additionally, utilizing crochet styles for locs can also add a personalized touch to your space, reflecting your style while maintaining functionality. Understanding Gold IRA options can help create financial security, allowing you to invest in your future with confidence. Emphasizing creative practice in your home design can inspire innovative solutions for accessibility and comfort.
Choosing Suitable Ramps
Choosing suitable ramps begins with evaluating your entry points and guaranteeing doorways are wide enough—at least 32 inches—to accommodate wheelchair access. Next, select a ramp with a proper slope; a 1:12 ratio promotes safe, barrier-free access. Portable ramps are ideal for small steps, offering flexibility, while permanent ramps provide stability for high-traffic entrances. Prioritize ramps with slip-resistant surfaces and sturdy handrails for safety. Proper placement assures smooth transitions from outdoor pathways to indoor floors. If you are unsure about the appropriate ramp type, consulting a professional can ensure your needs are met safely and effectively. Additionally, understanding installation guidelines for ramps can help you ensure compliance with safety standards. Recognizing the importance of projector specifications can further optimize your home environment adaptations. Using security systems can also enhance safety, providing peace of mind during ongoing home modifications. Moreover, considering smart home features, such as automated lighting or voice control, can further improve accessibility and convenience in your barrier-free home. Use this table to compare options:
| Ramp Type | Durability | Mobility | Ideal Use |
|---|---|---|---|
| Portable ramps | Moderate | Easy to relocate | Small steps, temporary need |
| Permanent ramps | High | Fixed in place | Main entrances, high traffic |
| Both options | Varying | Varying | Suitable for different needs |
Widening Doorway Techniques
Expanding doorway widths is a practical way to improve accessibility for mobility aids, and it often involves modifying existing door frames. Doorway widening ensures your home meets ADA standards, typically requiring a minimum width of 32 inches for wheelchair accessibility.
Techniques include removing or adjusting door frames, installing sliding or pocket doors, and making structural modifications like reinforcing load-bearing walls with support beams. These structural adjustments help maintain wall integrity after enlargement.
Using specialized tools, such as reciprocating saws and jam saws, allows precise enlargements without compromising stability. The cost for doorway widening varies from $300 to $1,200 depending on wall type and necessary finishing work.
These home modifications create a more accessible home, making daily activities easier and safer for everyone.
Safety and Compliance Tips
To guarantee your home remains safe and accessible after widening doorways and installing ramps, it’s essential to follow safety and compliance guidelines. Widen doorways to at least 32 inches, ensuring smooth wheelchair passage. Install ramps with a 1:12 slope ratio, using non-slip flooring like concrete or wood for stability. Position door hardware, such as lever handles, between 34 and 48 inches high for easy access. Additionally, verify pathways are level, obstacle-free, and transitioned seamlessly to meet accessibility codes. Maintaining regulatory compliance is crucial to avoid legal issues and ensure safety standards are met. Regular inspections can help identify potential hazards and ensure ongoing adherence to accessibility standards.

LifeGrip Anti Slip Transparent Anti Slip Tape, 4 inch by 30 feet, Non-Slip Traction Grip Tape to Tubs, Boats, Stairs, Clear, Soft, Comfortable for Bare feet (4" X 30')
CREATE HEALTHY ENVIRONMENT: This clear non-skid adhesive tape is made out of environmentally friendly material with a soft…
As an affiliate, we earn on qualifying purchases.
As an affiliate, we earn on qualifying purchases.
Modifying Bathrooms for Accessibility
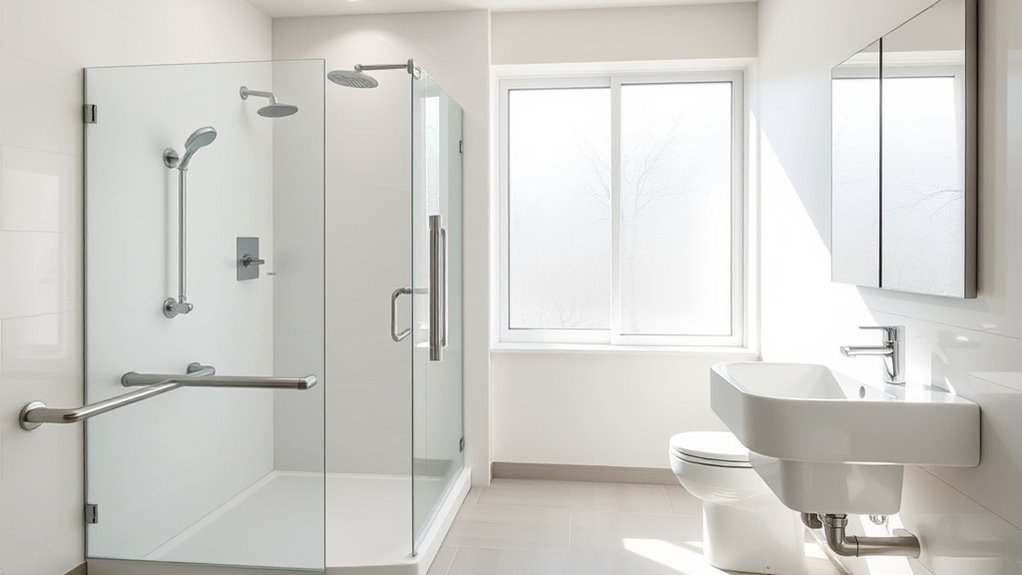
Modifying bathrooms for accessibility involves making strategic changes that prioritize safety and ease of use for all individuals. To create a truly barrier-free space, consider these essential bathroom modifications:
- Install curbless showers with zero-threshold entry and non-slip flooring to enable safe, step-free access.
- Add grab bars strategically around the shower, toilet, and bathtub for stability.
- Use wheelchair accessible fixtures, such as comfort-height toilets and sinks with open knee clearance, to accommodate mobility devices.
- Incorpor incorporate waterproof membranes like KERDI or Schluter®-Systems to guarantee durable, waterproof surfaces that enhance safety and longevity.
These updates help create a bathroom that’s safer, more functional, and welcoming for everyone.

Ting Fire Ting Fire Electrical Fire Prevention Sensor & Service – Residential Use Only – 12 Months of Required Service Included – Home Fire Safety
PEACE OF MIND: Ting (the sensor and service) is statistically proven to prevent ~80% of electrical fires, significantly…
As an affiliate, we earn on qualifying purchases.
As an affiliate, we earn on qualifying purchases.
Designing an Accessible Kitchen
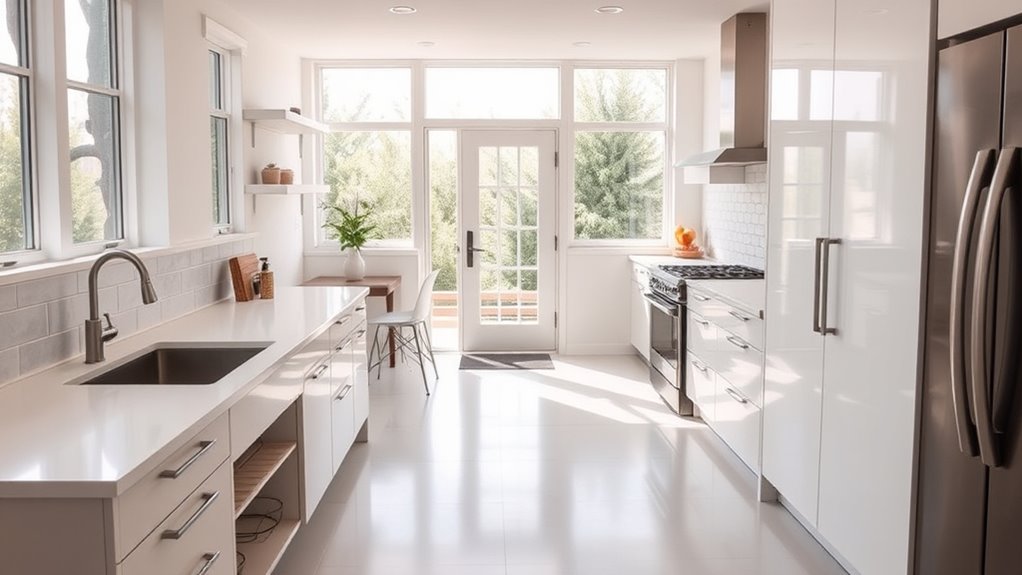
Designing an accessible kitchen involves careful planning to guarantee it’s functional and safe for everyone. Embrace Universal Design principles by widening doorways and creating a barrier-free space that promotes easy movement. Incorporating ergonomic design principles can further enhance usability and reduce strain during tasks. Additionally, choosing appropriate tools and accessories can improve efficiency and comfort for users with varying needs.
Ensure cabinet and storage spaces are at accessible heights, incorporating pull-out shelves and adjustable shelving systems to simplify reaching items. Incorporating high-pressure paint sprayers during renovations can facilitate efficient updates to surfaces, ensuring a smooth finish that enhances safety and aesthetics. Incorporate task lighting and contrasting colors to enhance visibility and safety around countertops, sinks, and cabinets. Additionally, selecting preppy dog names that reflect a sophisticated aesthetic can inspire a stylish and welcoming environment, especially for pet owners seeking unique decorating ideas.
Research shows that optimal angles can improve both gameplay performance and machine longevity, emphasizing the importance of precise setup in recreational environments. These home modifications contribute to safety and comfort, making your kitchen a more inclusive, adaptable environment suitable for all users.
Creating Open and Navigable Living Spaces
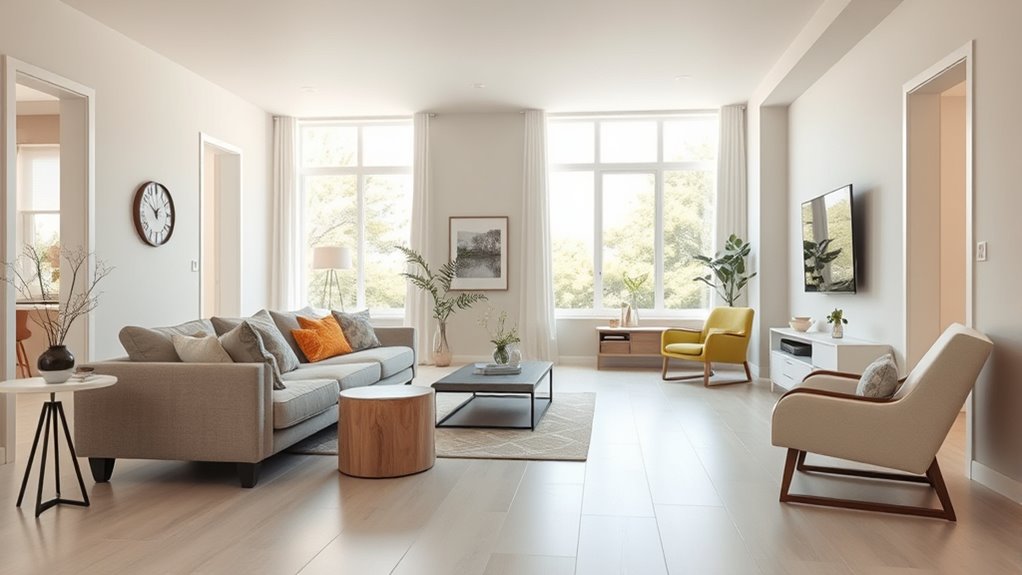
Creating open and navigable living spaces starts with maximizing floor space by removing unnecessary furniture and walls. Make sure pathways are at least 36 inches wide to allow easy movement and prevent obstructions. Incorporating smooth flooring enhances safety and mobility throughout your home. Keeping clutter to a minimum and choosing smooth flooring helps guarantee safety and smooth mobility throughout your home. Additionally, selecting accessible design features ensures that all areas are accommodating for everyone, including those with mobility challenges. Incorporating cybersecurity measures such as secure access controls can further protect your home environment from digital threats. Ensuring that your home’s layout promotes unobstructed pathways can make a significant difference in safety and ease of movement for all residents.
Maximize Open Floor Space
How can you make your home more accessible? Focus on creating an open floor plan that promotes wheelchair maneuverability and unobstructed pathways. Here are four ways to maximize open space:
- Remove unnecessary walls to enhance space optimization and improve flow.
- Use furniture with low profiles and strategic placement to prevent obstructions.
- Ensure all doorways are wide enough for easy passage, eliminating narrow entrances.
- Install level flooring connections between rooms to reduce tripping hazards and facilitate smooth movement.
Minimize Obstacles and Clutter
Minimizing obstacles and clutter is essential for making your home more navigable and safer. By removing unnecessary furniture and clutter, you create open spaces that allow for seamless movement and reduce tripping hazards.
Proper furniture arrangement helps maintain clear pathways of at least 36 inches wide, which is vital for mobility aid users.
Using space-saving, multi-functional furniture minimizes obstacles and maximizes usable area within rooms.
Keep frequently used items within easy reach to avoid stretching or climbing, reducing strain and enhancing safety.
Implementing designated storage solutions helps organize clutter, ensuring routes remain unobstructed.
A tidy, well-organized environment not only improves mobility but also fosters a sense of calm and accessibility throughout your home.
Ensure Wide Pathways
To guarantee your home is truly accessible, it’s essential to maintain wide, unobstructed pathways that allow for easy movement. Focus on creating an open floor plan with minimal furniture and clear pathways to maximize accessible space. Use wide doorways that meet ADA standards, at least 32 inches wide, to ensure smooth wheelchair access.
Additionally, consider these key steps:
- Incorporate wide doorways and hallways with a minimum of 36 inches for comfortable navigation.
- Design smooth progressions between rooms with consistent flooring to prevent tripping hazards.
- Use pocket doors or offset hinges to prevent door swings from encroaching on pathways.
- Keep the layout open and minimal, avoiding clutter to foster an inviting, navigable environment.
These strategies promote a barrier-free home that’s both functional and welcoming.
Installing Safety Features and Assistive Devices
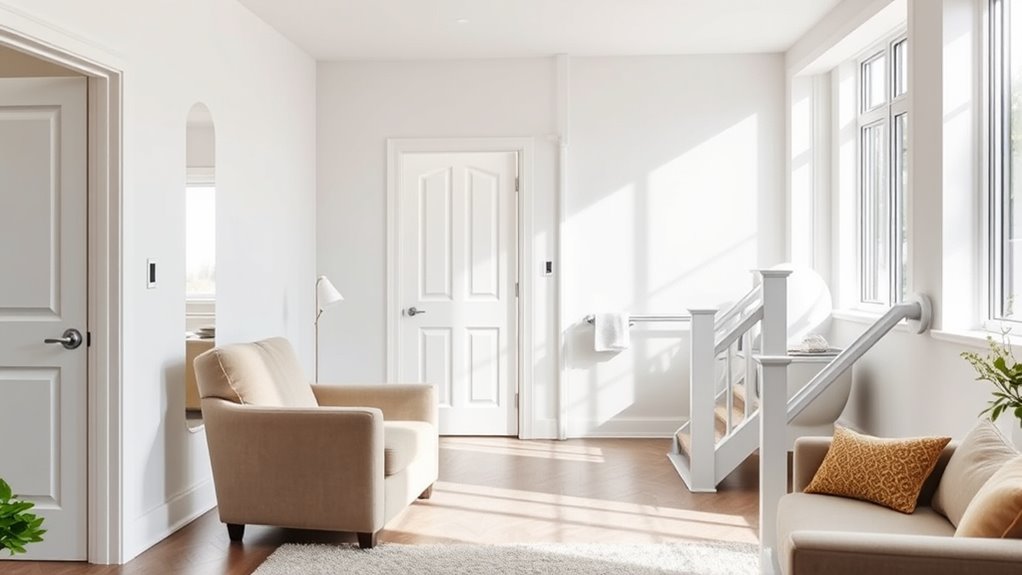
Installing safety features and assistive devices is essential for creating a barrier-free home environment that promotes independence and reduces the risk of accidents. You should add grab bars near toilets and in showers to provide stable support and prevent falls.
Ramps with a 1:12 slope ratio make wheelchair access safer and more manageable than stairs. Incorporate safety features like non-slip flooring in bathrooms and wet areas to minimize slips and falls.
Lower sinks and countertops to ADA-compliant heights, no higher than 34 inches, for easier wheelchair access. Consider installing stairlifts for multi-story homes, offering safe, comfortable mobility.
Enhancing Outdoor Areas for Accessibility
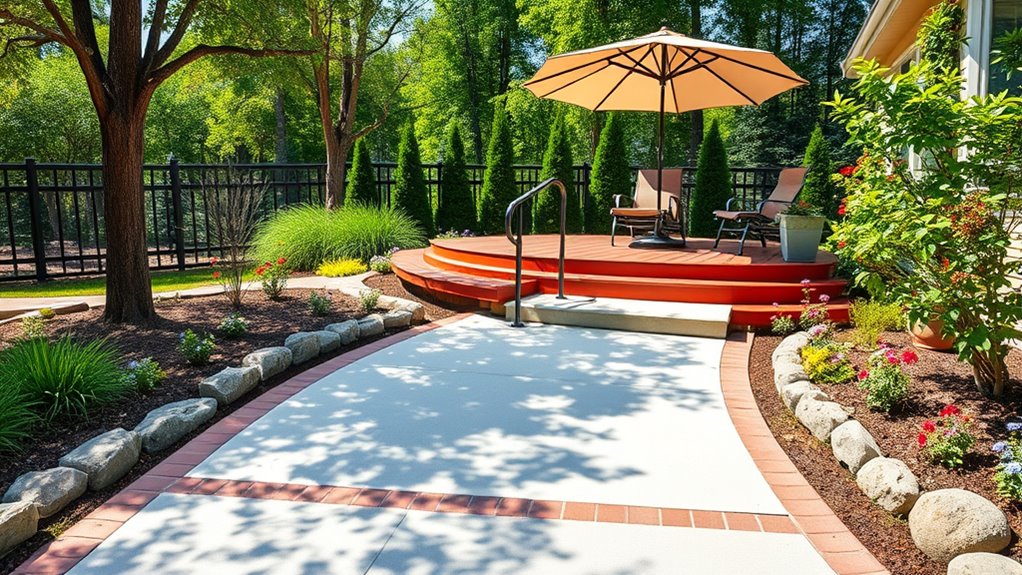
Enhancing outdoor areas for accessibility involves creating a safe, navigable environment that supports independence outside your home. To achieve this, consider these steps:
- Install outdoor ramps with proper 1:12 inclines for seamless, step-free access.
- Create accessible pathways using smooth, slip-resistant surfaces like concrete or wood decks.
- Ensure wide entryways and unobstructed outdoor pathways to accommodate mobility aids.
- Minimize outdoor barriers by replacing uneven surfaces like grass or cobblestone with durable, slip-resistant materials.
These modifications promote safety and allow you to move confidently through your outdoor space.
Incorporating Smart Technology and Support Solutions
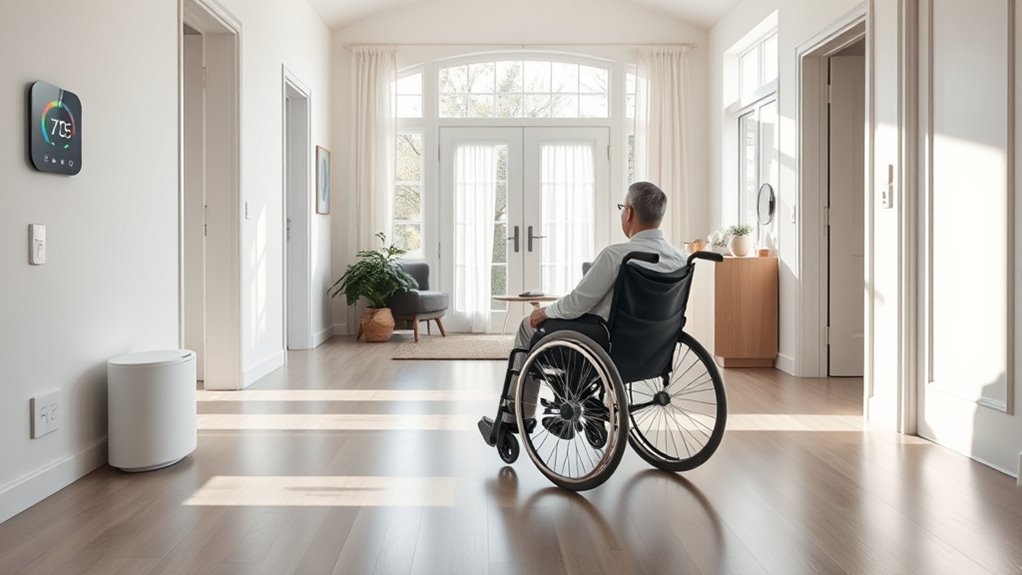
Incorporating smart technology and support solutions transforms your home into a safer, more accessible environment by leveraging automation and remote control features. A smart home equipped with assistive technology allows you to operate lighting, thermostats, and door locks with voice-activated systems, making daily tasks easier.
Automated fixtures and sensor-activated lighting reduce hazards caused by poor visibility or limited dexterity. Safety devices like fall detection and emergency alert systems automatically notify caregivers or emergency services, ensuring help is never far away.
Remote monitoring enables you or caregivers to oversee household functions from anywhere, providing peace of mind. Following industry guidelines guarantees that these smart support solutions are tailored to your individual needs, enhancing both safety and independence in your barrier-free home.
Frequently Asked Questions
What Is Barrier-Free Environment?
A barrier-free environment is designed to make spaces accessible for everyone, especially those with mobility challenges or disabilities. You’ll find features like wide doorways, ramps instead of stairs, and open pathways that eliminate obstacles.
These modifications promote safety, independence, and inclusivity, allowing you to move freely without needing additional adjustments. By removing barriers, you create a space where everyone can navigate comfortably and confidently, regardless of their abilities.
What Is a Barrier-Free Home?
Did you know that nearly 13% of adults worldwide face mobility challenges? A barrier-free home is designed to make life easier for everyone, especially those with mobility issues.
You’ll find features like wide doorways, zero-step entrances, and accessible bathrooms, all aimed at eliminating obstacles.
How to Handicap Proof Your Home?
To handicap-proof your home, start by widening doorways to at least 32 inches and adding ramps with a 1:12 slope for easy wheelchair access.
Replace high-threshold showers with curbless designs and add grab bars.
Lower sinks, countertops, and closet rods to no more than 34 inches.
Remove stairs or install ramps and stairlifts.
Use non-slip flooring, grab bars, and open layouts to guarantee safe, independent movement throughout your home.
How Much Does It Cost to Make a Home Wheelchair Accessible?
Making your home wheelchair accessible involves costs like installing stairlifts ($2,500–$8,000), widening doorways ($600–$2,500 per door), adding ramps ($100–$3,000), and modifying bathrooms ($1,500–$10,000).
You might also need to contemplate other renovations.
Overall, expect to spend between $10,000 and $50,000 or more, depending on the extent of changes.
Planning your budget helps you create a safe, functional living space tailored to your needs.
Conclusion
By now, you’ve laid the foundation for a truly barrier-free home, where every corner feels welcoming and safe. Think of it as turning your space into a modern-day castle, with no moats or drawbridges hindering access. With thoughtful planning, smart tech, and a touch of ingenuity, you’ve crafted a sanctuary that embraces independence and comfort. Your home now stands as a shining example of inclusivity, ready to face whatever the future holds with the resilience of a well-wrought tapestry.
