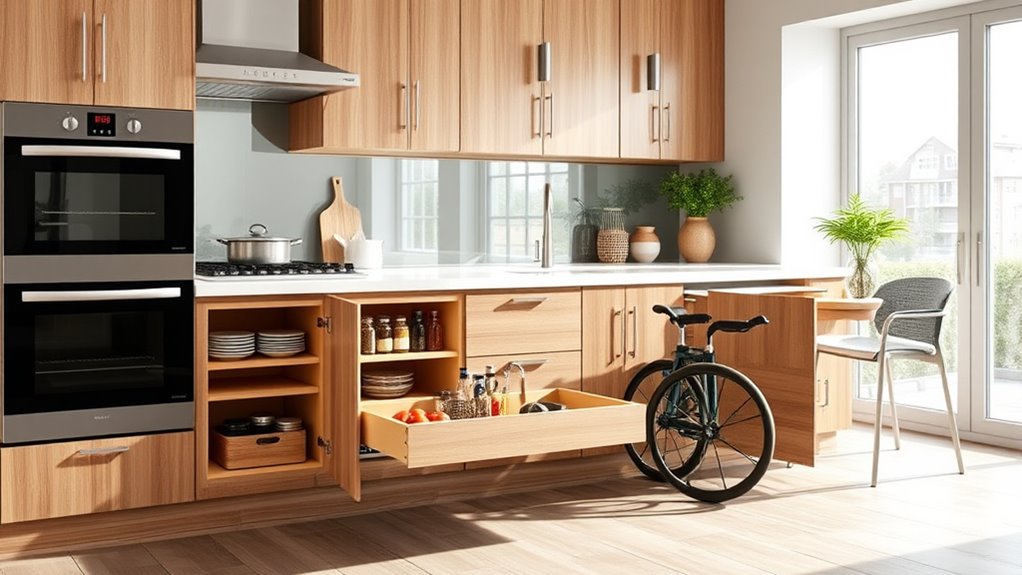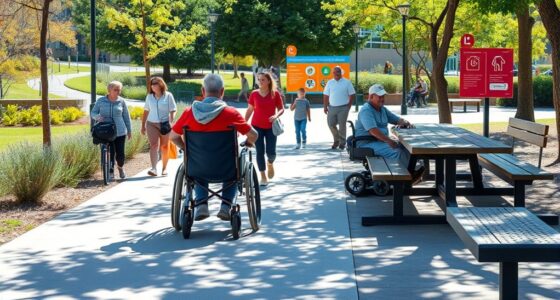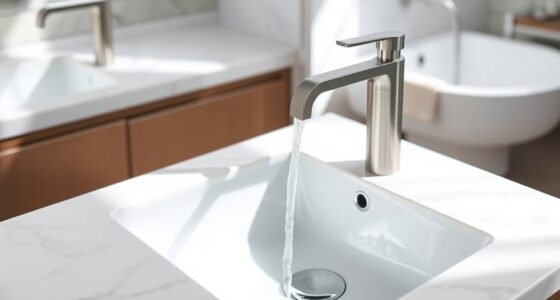To make your kitchen accessible, guarantee frequently used items are within the comfortable reach range of 15 to 48 inches from the floor. Incorporate pull-out shelves and drawers to bring stored items directly to you, reducing strain and improving safety. Adjustable countertops and smart storage solutions help customize the space for different needs. Stay open to innovative features that enhance ease of access — exploring more options can make your kitchen truly user-friendly.
Key Takeaways
- Keep frequently used items within 15-48 inches from the floor for easy reach and accessibility.
- Install pull-out shelves and drawers to bring stored items directly to users, reducing bending and stretching.
- Use adjustable countertops and shelves to customize height for different users and tasks.
- Incorporate high-contrast colors and bright lighting inside pull-out cabinets for better visibility.
- Ensure pathways are at least 36 inches wide, with accessible storage positioned at waist level for safety and convenience.
Understanding Standard Reach Ranges for Kitchen Design
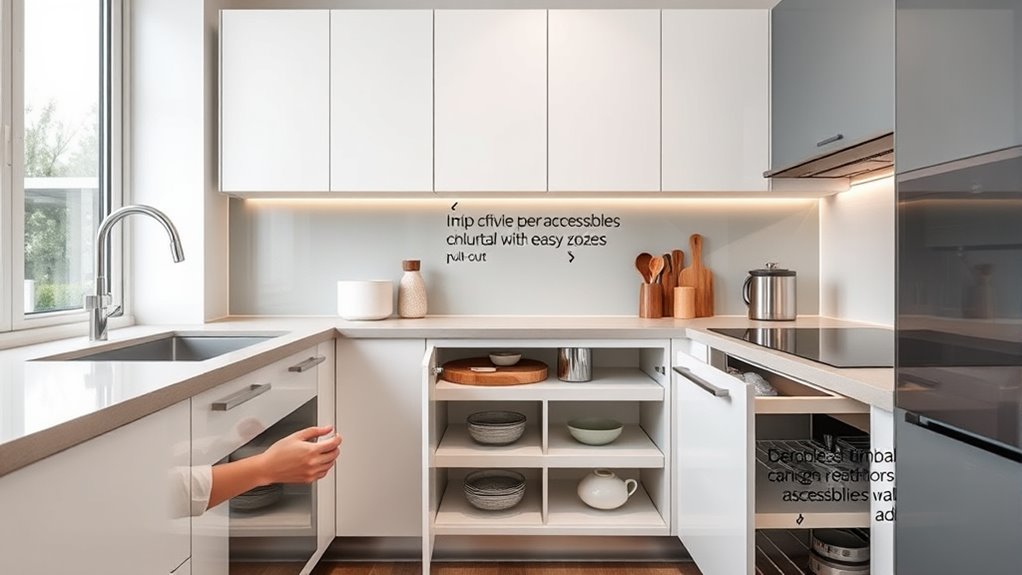
To create a kitchen that’s accessible for everyone, it’s important to understand standard reach ranges. Most people should comfortably reach items between 15 and 48 inches from the floor. Making sure that frequently used items are within this height makes your kitchen more usable. Visual contrast plays a crucial role in improving accessibility; choosing contrasting colors for cabinets, countertops, and handles helps those with visual impairments locate essentials easily. Lighting adjustments also enhance reachability by reducing shadows and brightening workspaces. Proper lighting ensures that you can see clearly, reducing the risk of accidents. Incorporating floating on water principles into kitchen design can also promote easier access by minimizing obstructions and creating open, adaptable spaces. By aligning design elements with these standards, you create a space that’s more inclusive, functional, and safe for all users.
Key Principles of Accessible Kitchen Layouts
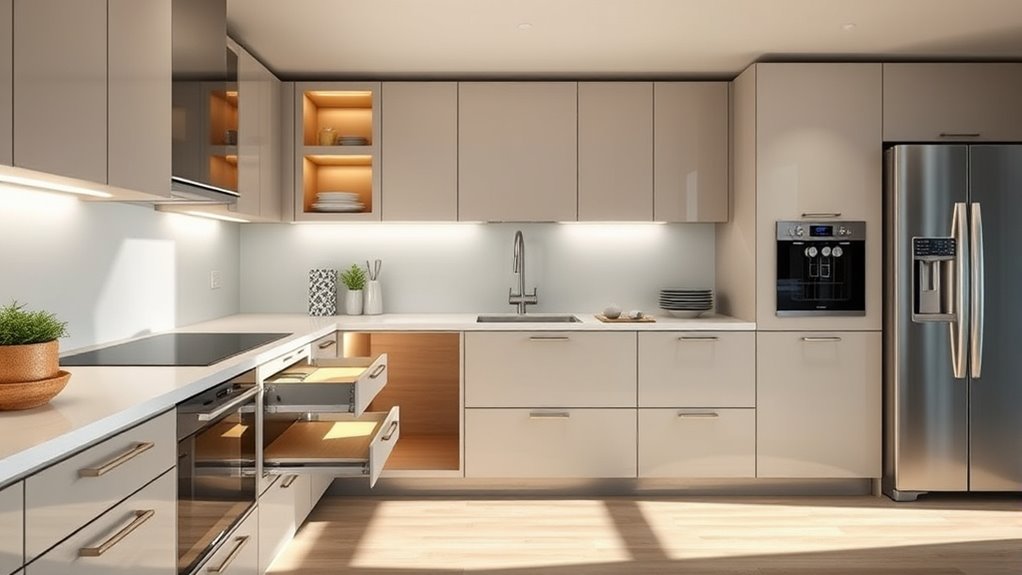
Creating an accessible kitchen begins with understanding key layout principles that prioritize ease of movement and usability. You should focus on clear pathways, ideally at least 36 inches wide, to ensure easy navigation. Countertop materials matter; choose durable, non-slip surfaces that are easy to clean and maintain. Proper lighting design is essential—use layered lighting, including task lights, to eliminate shadows and improve visibility. Keep frequently used items within reach, avoiding unnecessary bending or stretching. Incorporate open floor plans and minimize obstacles to maximize space. Thoughtful placement of appliances and work zones helps streamline your workflow. Additionally, considering organization strategies can significantly enhance overall accessibility and reduce clutter, making your kitchen safer and more efficient for everyone. By applying these principles, you create a kitchen that’s both functional and welcoming, accommodating diverse needs while promoting independence and safety.
Selecting Adjustable Countertops and Work Surfaces
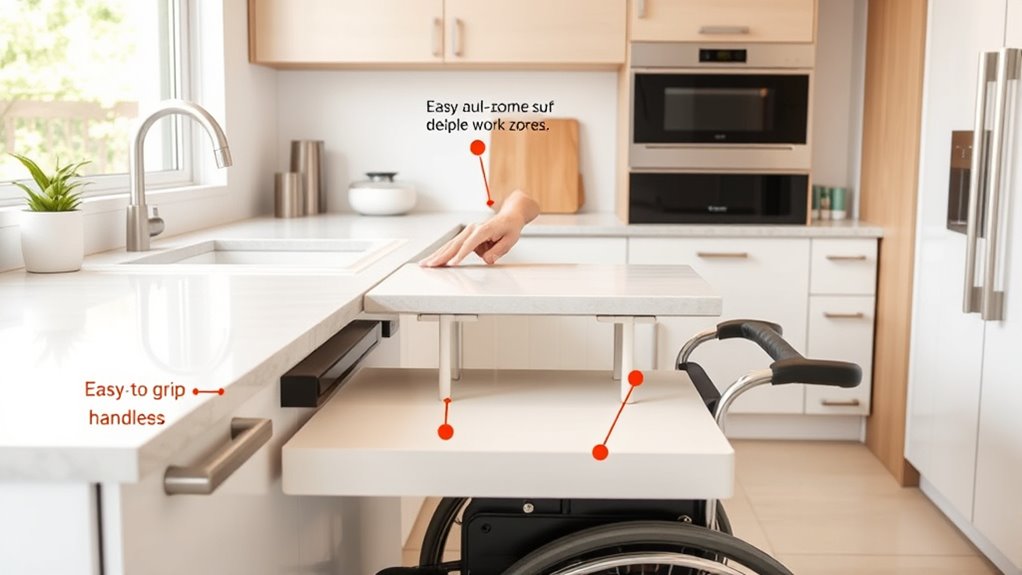
Selecting adjustable countertops and work surfaces enhances flexibility in an accessible kitchen. You can choose from various countertop materials like quartz, laminate, or solid surface, ensuring durability and ease of cleaning. Adjusting work surface height allows you to tailor the workspace to your specific needs, whether sitting or standing. Mechanical or electric height-adjustable options make it simple to customize as needed. This adaptability is especially helpful if multiple users with different preferences share the kitchen. By selecting countertops with adjustable features, you create a versatile environment that promotes independence and comfort. Keep in mind, the materials should complement the adjustable mechanism for stability and safety. Overall, adjustable countertops are a practical solution to meet diverse accessibility requirements. Retail hours today can influence the availability of these customizable solutions at your local stores.
Incorporating Pull-Out Shelves and Drawers for Ease of Access
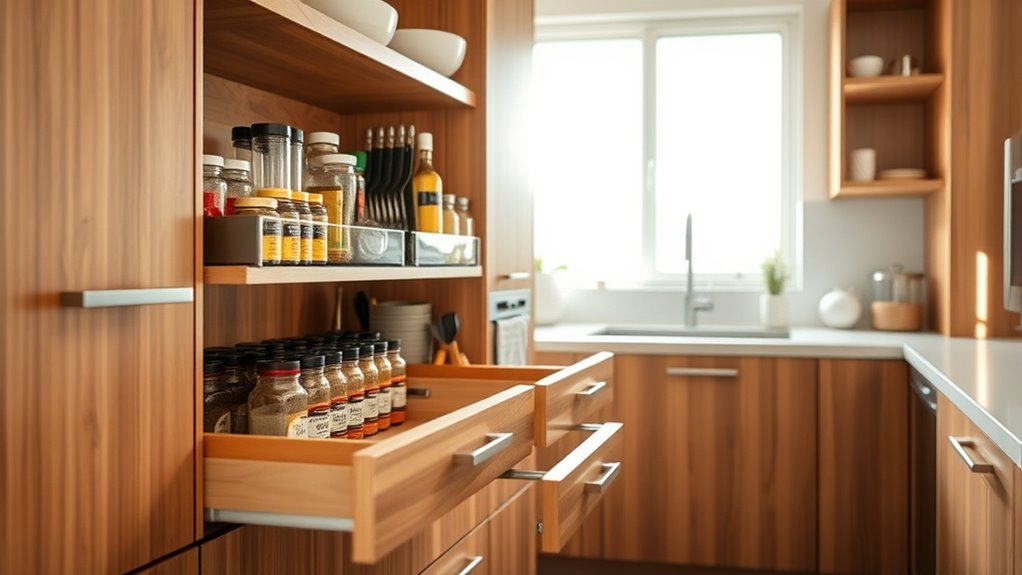
Incorporating pull-out shelves and drawers substantially improves accessibility by bringing stored items directly to you, eliminating the need to reach or bend awkwardly. This not only enhances cabinet organization, making it easier to find and access everything without digging through deep cabinets, but also simplifies building your outdoor kitchen by allowing for more efficient storage solutions. These solutions are especially useful in optimizing space and reducing clutter. When planning for pull-out options, consider your countertop materials, as the ease of installation and durability can vary. For example, lightweight countertops may make installation simpler, while more robust materials support heavier pull-outs. By integrating these features, you create a more functional kitchen that accommodates your reach range and minimizes strain, ensuring that essential items are always within easy grasp.
Ergonomic Placement of Appliances and Storage
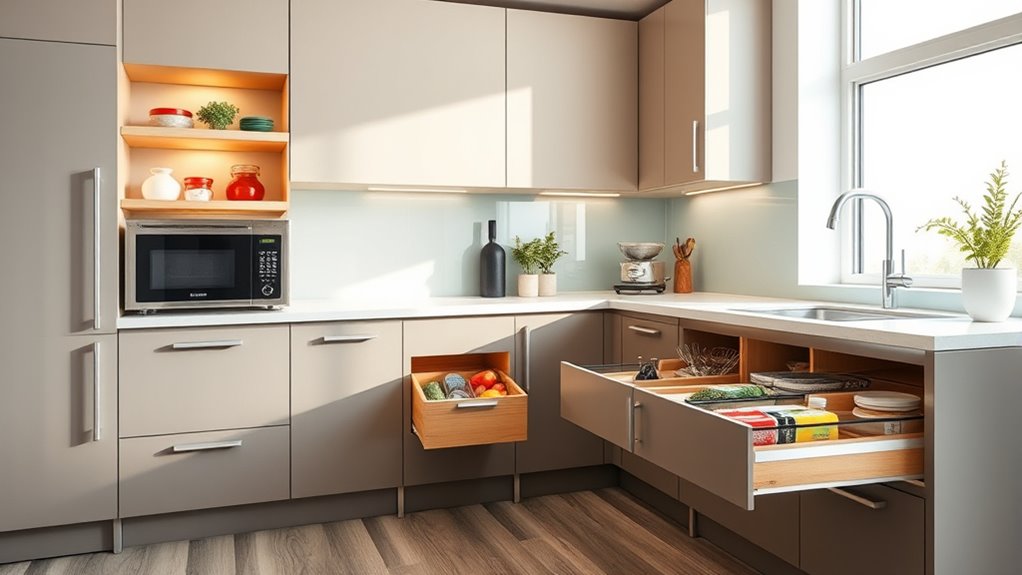
Organizing your appliances and storage with ergonomic placement makes daily kitchen tasks more comfortable and efficient. Place frequently used appliances, like your coffee maker or toaster, at waist level on durable countertop materials that are easy to clean. Use color coordination to create a visually cohesive space, choosing cabinetry and storage containers that complement your countertop surfaces. Keep heavy items, such as mixers or large pots, within easy reach to reduce strain. Incorporate pull-out shelves for less frequently used items to maintain accessibility without cluttering countertops. WWE Raw’s financial impact and its significant contribution to the entertainment industry highlight the importance of strategic planning in resource allocation. By thoughtfully positioning your appliances and storage, you minimize unnecessary movement, making your kitchen safer and more user-friendly. Proper arrangement ensures a functional, attractive space tailored to your needs.
Innovative Storage Solutions for Limited Reach
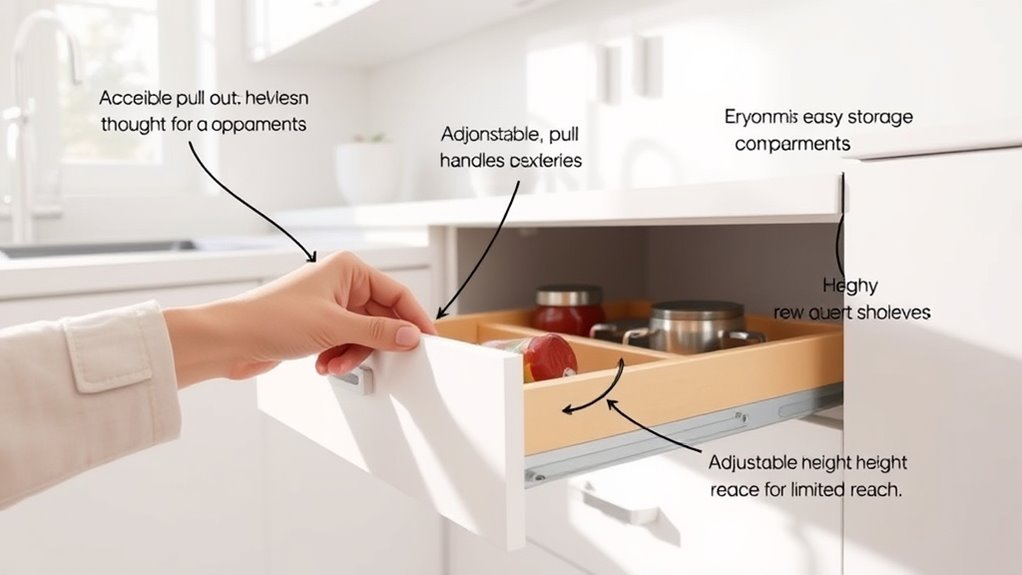
When space is limited or reach is a challenge, innovative storage solutions can make a significant difference in your kitchen’s usability. Smart storage options help maximize every inch, ensuring you access essentials without strain. Consider pull-out shelves, lazy Susans, or vertical dividers to optimize space and reduce bending or stretching. These solutions improve organization, making it easier to find and retrieve items quickly. Using space-efficient containers and stacking systems also enhances storage capacity, especially in tight areas. By integrating smart storage ideas, you create a more functional kitchen that accommodates limited reach and enhances your daily experience. Incorporating storage ergonomics principles can further optimize your setup for comfort and accessibility. These innovations not only improve accessibility but also help maintain a tidy, clutter-free environment. Ultimately, smart storage transforms small or challenging spaces into practical, user-friendly zones.
Designing for Wheelchair Accessibility in the Kitchen
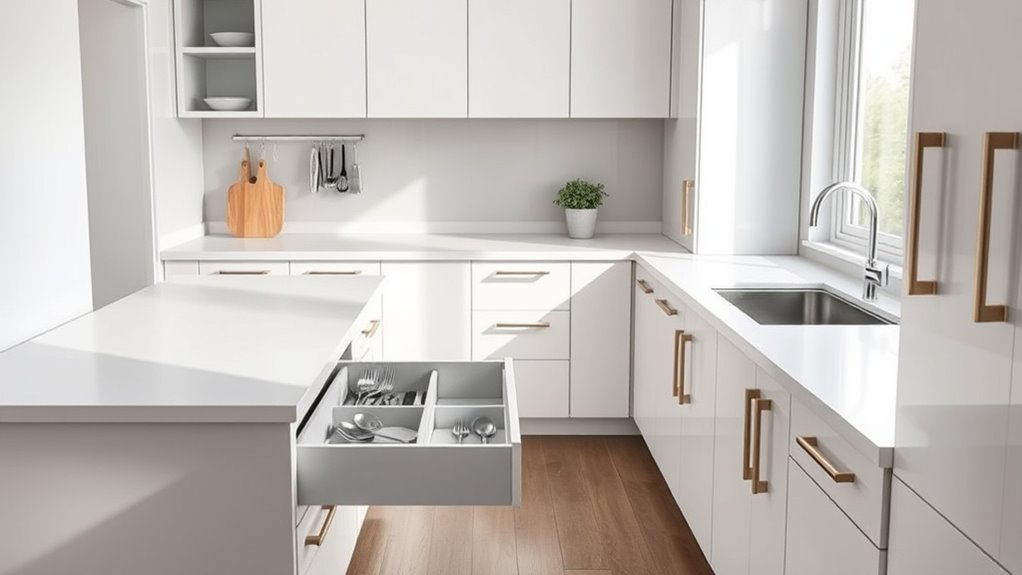
To make your kitchen more accessible, start by lowering counter heights so you can comfortably reach everything. Incorporate accessible storage solutions that keep essentials within easy reach from a wheelchair. These adjustments help create a functional, inclusive space tailored to your needs. Additionally, choosing ergonomic design elements can further enhance comfort and usability in your kitchen.
Lowered Counter Heights
Lowered counter heights are essential for making kitchens more accessible to wheelchair users. By implementing counter height adjustments, you create a workspace that’s easy to reach and use comfortably. When designing for kitchen height customization, consider lowering surfaces to around 30 inches, which aligns with ergonomic standards for accessibility. This allows you to work efficiently without straining or overstretching. Properly adjusted counters also provide better independence, enabling you to prepare meals without needing assistance. Keep in mind that the height should be consistent to facilitate smooth movement and reach. Customizing counter heights ensures your kitchen meets your specific needs, promoting safety and functionality. Additionally, incorporating accessible design principles during renovation can further enhance usability and comfort for all users. With these adjustments, your kitchen becomes a more inclusive space, accommodating mobility devices without sacrificing style or convenience.
Accessible Storage Solutions
Accessible storage solutions are essential for creating a functional and inclusive kitchen for wheelchair users. To improve usability, choose storage that’s within easy reach, such as pull-out shelves and open cabinets. Incorporate strong color contrast between storage areas and their surroundings so you can easily identify where items are stored. Proper lighting placement is also vital—install lighting that illuminates shelves and countertops without casting shadows, making it easier to see and access items. Avoid cluttered or deep drawers that require excessive reaching or twisting; instead, opt for adjustable or slide-out options. These thoughtful features help you navigate your kitchen comfortably, ensuring that storage is both practical and accessible, ultimately fostering independence and efficiency in your daily routines. Additionally, adhering to local building codes can ensure your modifications meet safety standards and are legally compliant.
Safety Considerations for Inclusive Kitchen Design
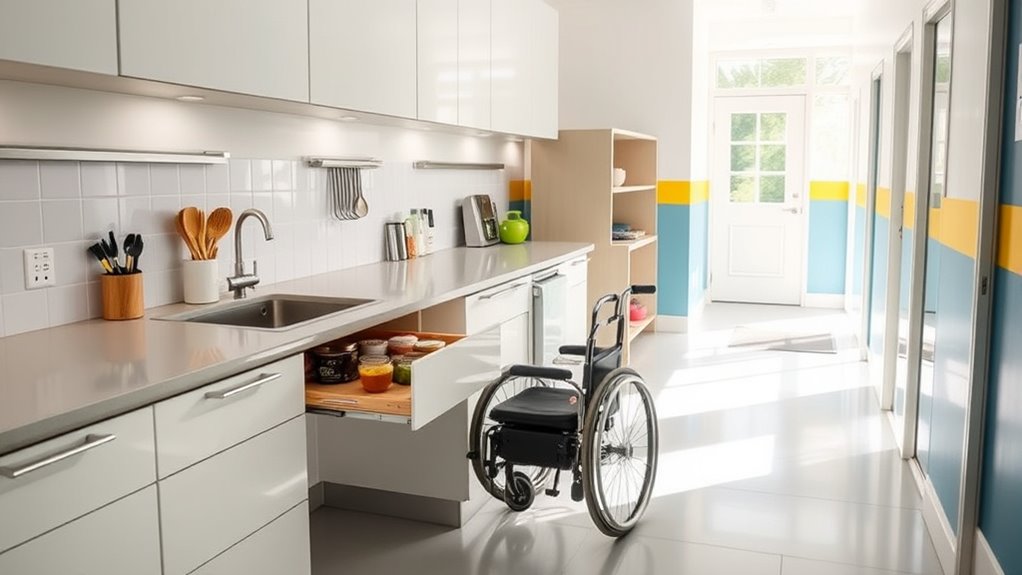
Designing a kitchen with safety in mind requires careful attention to potential hazards and proactive measures to prevent accidents. Choose durable, non-slip countertop materials like quartz or laminated surfaces to reduce slips and injuries. Proper lighting design is essential; guarantee bright, even illumination to eliminate shadows and improve visibility while cooking and cleaning. Install task lighting under cabinets and consider motion-activated switches for added convenience. Keep pathways clear of clutter, and secure loose rugs or mats to prevent tripping. Use rounded edges on counters to minimize injury risk. Additionally, avoid sharp or protruding hardware, and guarantee that electrical outlets and appliances are safely positioned away from water sources. Incorporating AI-powered safety features can further enhance hazard detection and improve overall kitchen safety for everyone.
Tips for Customizing Kitchen Spaces for Different Needs
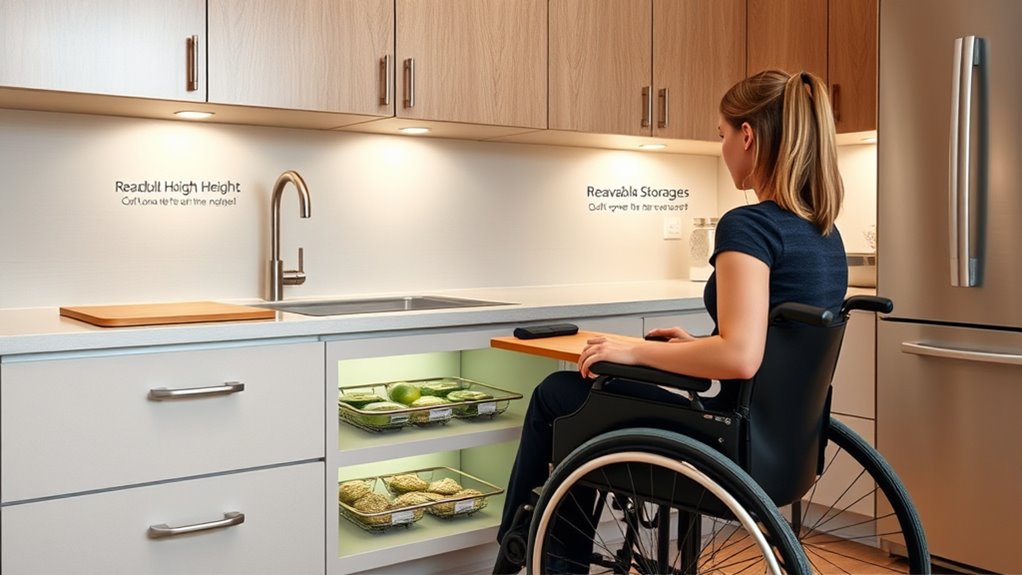
To effectively customize your kitchen for different needs, start by evaluating the specific requirements of each user, whether they have mobility challenges, visual impairments, or other unique considerations. Consider installing adjustable shelves, pull-out drawers, or lowered countertops to improve accessibility. When selecting custom cabinet finishes, choose durable, non-slip surfaces that are easy to clean and maintain. Incorporate practical solutions like lever handles or touch-activated hardware for ease of use. Additionally, coordinate your kitchen color schemes with accessibility in mind—using high-contrast colors can aid those with visual impairments. Tailoring your space guarantees safety, comfort, and functionality for everyone, making everyday tasks more manageable and enjoyable for all users.
Tools and Products to Enhance Reach and Convenience
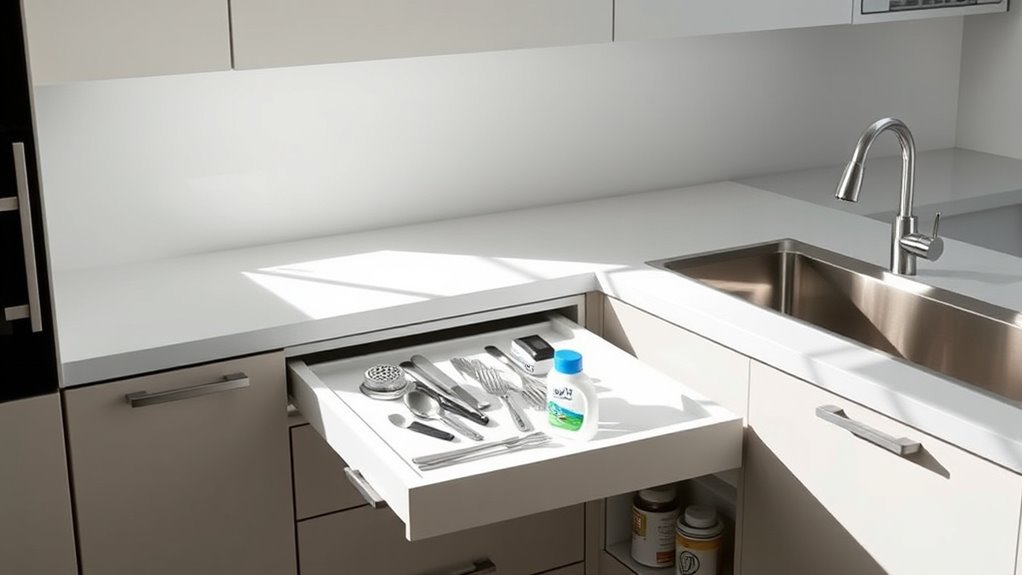
To make your kitchen more accessible, consider tools that boost reach and ease of use. Easy-access storage solutions and pull-out cabinets help you access items without straining. These products can transform your space into a more convenient and comfortable environment.
Reach-Enhancing Kitchen Tools
Reach-enhancing kitchen tools make it easier to access items stored in high cabinets or deep drawers, reducing strain and increasing independence. These tools include extendable grabbers, step stools, and adjustable shelves. Adaptive utensils often feature longer handles or ergonomic designs, helping you cook comfortably. Visual aids like color-coded labels or magnifying glasses assist in identifying ingredients or reading labels, especially when reaching for hard-to-see items.
| Tool Type | Benefit |
|---|---|
| Extendable grabbers | Reach items without overstretching |
| Adjustable shelves | Maximize storage in high cabinets |
| Adaptive utensils | Improve grip and control while cooking |
| Visual aids | Enhance visibility and identification |
Easy-Access Storage Solutions
Maximizing accessibility in the kitchen often involves choosing storage solutions that bring items within easy reach. Easy-access storage options, like open shelves or pull-down racks, allow you to quickly grab what you need without strain. Incorporate decorative accents that blend functionality with style, such as colorful containers or labeled jars that complement your color schemes. These solutions not only boost convenience but also add visual appeal to your space. Keep frequently used items at waist level or in clear, accessible containers to minimize bending or reaching. By thoughtfully selecting storage solutions that are both practical and attractive, you create a kitchen that’s easier to navigate and more inviting. Balancing accessibility with aesthetic appeal ensures your kitchen remains functional and personalized.
Pull-Out Cabinets and Drawers
Pull-out cabinets and drawers are practical solutions that make accessing stored items easier, especially in tight or hard-to-reach spaces. They streamline your kitchen workflow by bringing contents forward with minimal effort. To improve visibility, consider adding smart lighting inside these cabinets—motion-activated or sensor-based lights help you find items quickly. Incorporating color contrast on handles or interior surfaces also enhances visibility, making it easier to identify and grab what you need. These features are especially useful if you have limited reach or visual challenges. Pull-out solutions reduce strain and clutter, creating a more functional and accessible kitchen environment. With thoughtful enhancements like smart lighting and color contrast, you’ll enjoy greater convenience and independence during food prep and cleanup.
Frequently Asked Questions
How Can I Modify My Existing Kitchen for Better Accessibility?
To improve your kitchen’s accessibility, start by installing lighting enhancements like under-cabinet lights and motion sensors, making it easier to see and reach everything. reorganize your storage with pull-out shelves and drawers to keep items within easy reach, reducing strain. You should also consider lowering countertops and adding lever-style handles to make them more user-friendly. These changes create a safer, more functional space tailored to your needs.
What Are the Cost Implications of Installing Pull-Out Solutions?
When you explore pull-out solutions, you’ll find the cost comparison varies based on your choices, but overall, they can be an affordable upgrade. Budget planning helps you balance installation costs with long-term convenience, especially if you select custom or high-end options. Expect to spend a little more upfront, but many find the improved accessibility worth the investment. Small modifications can make a big difference without breaking the bank.
Are There Specific Materials Recommended for Accessible Kitchen Fixtures?
You should choose durable materials like stainless steel or high-quality plastic for accessible kitchen fixtures, as they withstand daily use and resist wear. Additionally, opt for non-slip surfaces on countertops and shelves to guarantee safety and stability. These materials are recommended because they combine longevity with safety, making your kitchen more accessible and easier to use for everyone. Prioritizing durability and slip resistance enhances both functionality and peace of mind.
How Do I Ensure Safety When Using Adjustable or Pull-Out Features?
To guarantee safety when using adjustable or pull-out features, you should child-proof the mechanisms and regularly check for stability. Use ergonomic design principles to make sure handles and pulls are easy to operate without excessive force. Keep small parts out of children’s reach, and educate everyone on proper use. Installing safety locks can prevent accidental movements, reducing risks and creating a safer, more accessible kitchen environment for all users.
Can These Accessibility Solutions Be Integrated Into Small or Compact Kitchens?
Imagine turning your compact kitchen into a clever space-saving haven. Yes, these accessibility solutions can seamlessly fit into small kitchens, making everyday tasks easier. Pull-out shelves and adjustable features maximize limited space without clutter, giving you more room to move. With thoughtful planning, you can enjoy the benefits of accessible design while maintaining a cozy, efficient kitchen. These innovations are perfect for creating a functional, stylish space tailored to your needs.
Conclusion
By understanding reach ranges and incorporating pull-out solutions, you can create a kitchen that’s truly accessible. Adjustable surfaces and ergonomic placement make cooking easier and safer for everyone. Think of your kitchen as a space that adapts to your needs, not the other way around. Embrace these design principles, and you’ll find that inclusive kitchens not only enhance independence but also bring joy and convenience to daily life. Accessibility truly makes every moment in your kitchen better.
