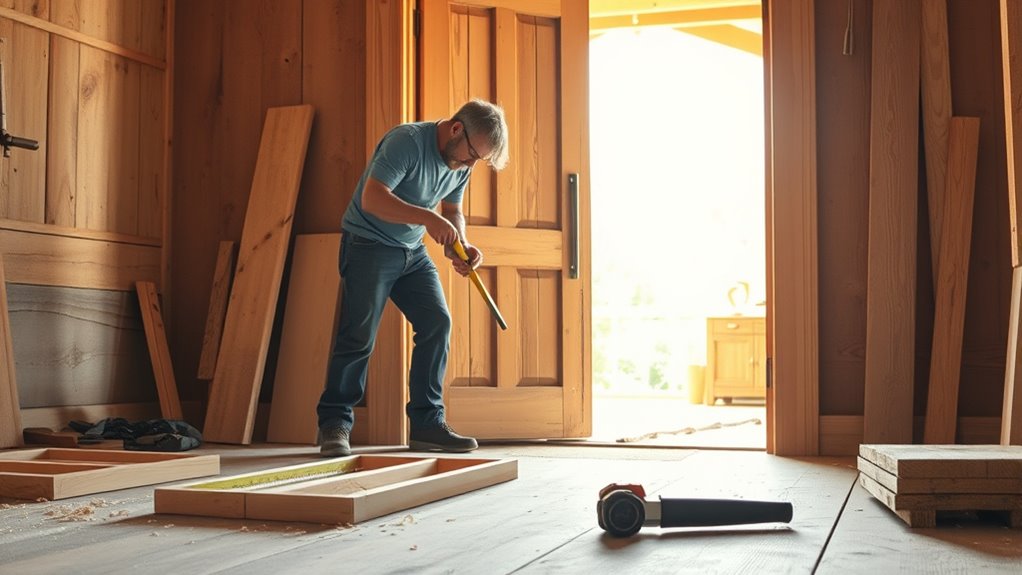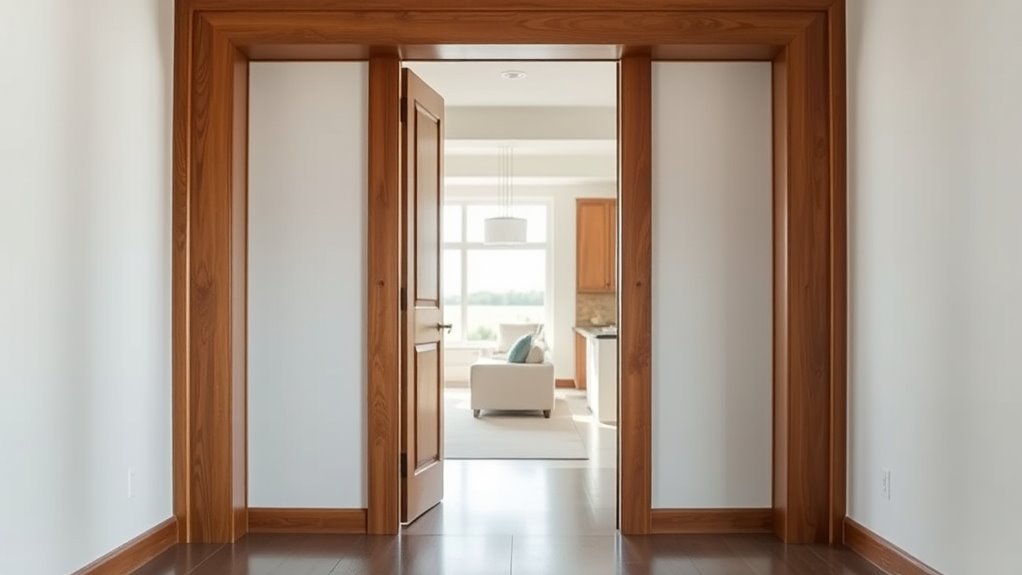Widening doorways is best suited when you need improved access for wheelchair users, mobility aids, or to age-in-place comfortably. You’ll want to assess the space on either side, consider structural changes, and guarantee compliance with local building codes and ADA standards. It’s a complex project that usually requires professional help to remove walls, reinforce supports, and make sure everything stays safe and stable. To learn more about the process, options, and precautions, keep exploring the details.
Key Takeaways
- Widen doorways when improving accessibility for wheelchair users, aging-in-place, or meeting ADA standards.
- Consult a structural engineer or contractor to assess load-bearing walls and plan necessary support.
- Plan layout, clearance, and consider hardware options like sliding doors for space efficiency.
- Hire experienced professionals to ensure proper permits, safety, and code compliance.
- Properly executed widening enhances safety, functionality, and long-term adaptability of your home.

Widening doorways is a practical upgrade that can substantially improve accessibility and safety in your home. Whether you’re planning for aging-in-place, accommodating family members with mobility challenges, or simply want a more open, inviting space, enlarging your doorways makes a noticeable difference. Before you get started, it’s vital to understand the benefits and the process involved, especially regarding ADA compliance and structural modifications. ADA (Americans with Disabilities Act) guidelines emphasize accessible design, which often recommends doorways at least 32 inches wide to accommodate wheelchairs and mobility devices. If your current doorways are narrower, widening them guarantees your home meets these standards, making it more inclusive and functional for everyone.
Widening doorways enhances accessibility, safety, and ADA compliance for a more inclusive home.
Widening doorways isn’t just about aesthetics; it’s a significant structural modification that requires careful planning. The process involves removing existing frames and possibly altering surrounding walls to create a larger opening. This can involve cutting through load-bearing walls, which is a delicate task. You’ll need to assess whether the wall is load-bearing and consult with a structural engineer or a qualified contractor. They can determine if additional support, such as beams or columns, is necessary to maintain your home’s stability. Proper structural modifications are essential to prevent compromising your home’s safety or causing unintended damage.
When planning to widen your doorways, consider the space on either side of the opening. You want to guarantee there’s enough clearance for smooth passage. This might mean relocating trim or molding, adjusting electrical wiring, or rerouting plumbing if they run through the wall. Choosing the right hardware and door type is also important. Sliding doors or pocket doors can save space, while wider swinging doors improve accessibility. Keep in mind that any modifications should comply with local building codes and ADA standards, which may dictate specific measurements and safety features like lever handles instead of knobs.
Hiring a professional with experience in structural modifications and ADA compliance is your best option for a smooth project. They’ll handle the necessary permits, verify the work meets all safety standards, and help you select appropriate materials. Widening doorways isn’t a DIY project unless you have the right skills, because improper modifications could lead to structural issues or non-compliance. In the end, this upgrade isn’t just about convenience; it’s about creating a safer, more accessible home that accommodates your needs now and in the future. Proper planning and expert execution will guarantee your widened doorways serve you well for years to come. Additionally, consulting with professionals can help ensure your project adheres to building code requirements and safety standards.
Frequently Asked Questions
How Much Does It Typically Cost to Widen a Doorway?
Widening a doorway typically costs between $500 and $2,000, depending on size and complexity. You should consider cost considerations like labor and permits, which can vary by location. Material options, such as wood, steel, or vinyl, also influence the price. You’ll want to choose durable, matching materials that fit your aesthetic and budget, ensuring the project’s longevity and style.
Can I Widen Doorways in Historic or Protected Buildings?
You can widen doorways in historic or protected buildings, but you need to take into account historic preservation guidelines and guarantee structural integrity. Check with local authorities or preservation societies before starting, as they may require approval or specific methods. Widening a doorway without damaging the building’s character is possible if you work with experienced contractors who understand preservation standards, making sure your modifications respect the building’s historic value.
What Permits Are Needed for Doorway Widening Projects?
You’ll need to check local building codes and safety considerations before starting your doorway widening project. Permits are usually required to make certain of compliance with regulations and to address structural safety. Contact your city’s building department to determine specific permit requirements, and submit detailed plans if needed. Ignoring these steps can lead to fines or safety issues, so it’s essential to follow proper procedures for a successful, code-compliant project.
How Long Does a Doorway Widening Project Usually Take?
On average, a doorway widening project takes about 1 to 3 days, depending on the complexity. Picture expanding a standard 30-inch doorway to 36 inches—your construction timeline includes planning, permits, and actual work. Larger adjustments, like widening for accessibility, might extend the process. You can expect a straightforward project to fit comfortably within a few days, but always factor in potential delays.
Are There Weight or Size Limits When Widening Doorways?
When you widen doorways, size limits depend on your home’s doorway dimensions and structural integrity. Generally, there’s no strict weight or size cap, but you should consider load-bearing walls and support beams. Larger openings may require additional reinforcement to maintain safety. Always consult a professional to evaluate your specific doorway and ascertain the project preserves your home’s structural integrity. Proper planning guarantees a safe, functional widened doorway.
Conclusion
Widening doorways can truly open up your space and make everyday life easier. Whether you’re accommodating a new family member or just want a more accessible home, it’s a smart move. Just remember, it’s not a decision to take lightly, but with the right planning and help, you can turn a small project into a big improvement. Don’t wait until the door closes on your chances—seize the opportunity now and make your home work better for you.









