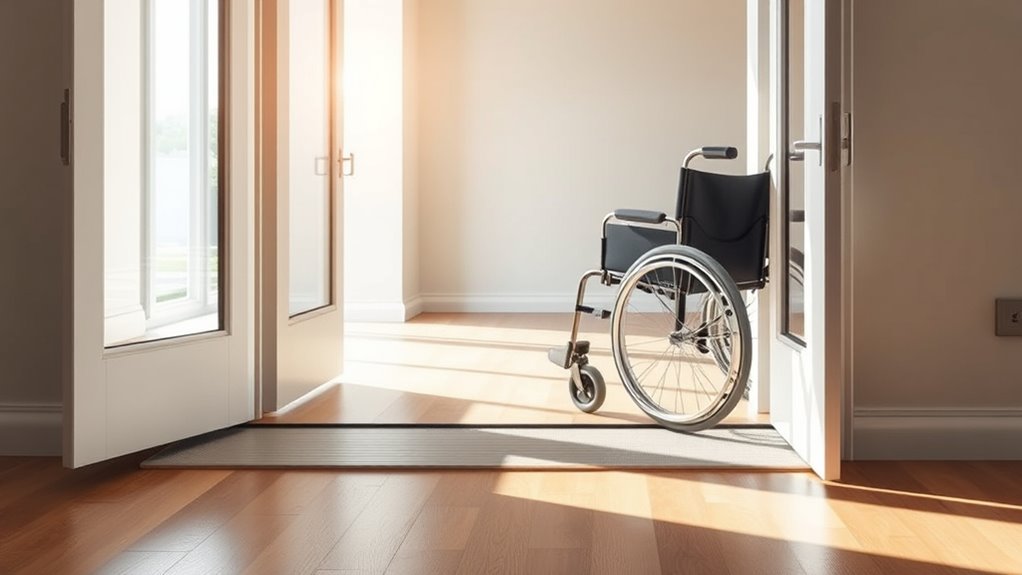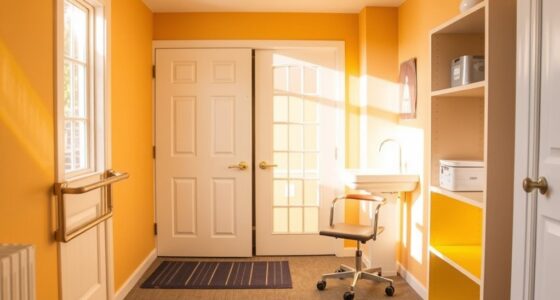Widening your doorways improves accessibility and makes it easier for everyone to move safely around your home. It reduces obstacles, increases space, and helps meet ADA guidelines, especially if you or family members have mobility challenges. Planning ahead and consulting professionals guarantees structural safety, proper permits, and seamless modifications. If you want to learn more about the best ways to widen your doorways while avoiding common pitfalls, keep exploring your options.
Key Takeaways
- Widening doorways enhances accessibility, allowing easier movement for wheelchairs, walkers, and individuals with mobility challenges.
- Proper planning and structural assessments ensure safety and compliance when enlarging load-bearing or non-load-bearing walls.
- Incorporating wider doors during initial construction or renovation saves costs and simplifies future accessibility upgrades.
- Permits, professional guidance, and adherence to ADA standards are essential for safe, compliant doorway modifications.
- Reinforcing walls and managing utilities prevent structural issues and hazards during the widening process.
Understanding the Importance of Widening Doorways
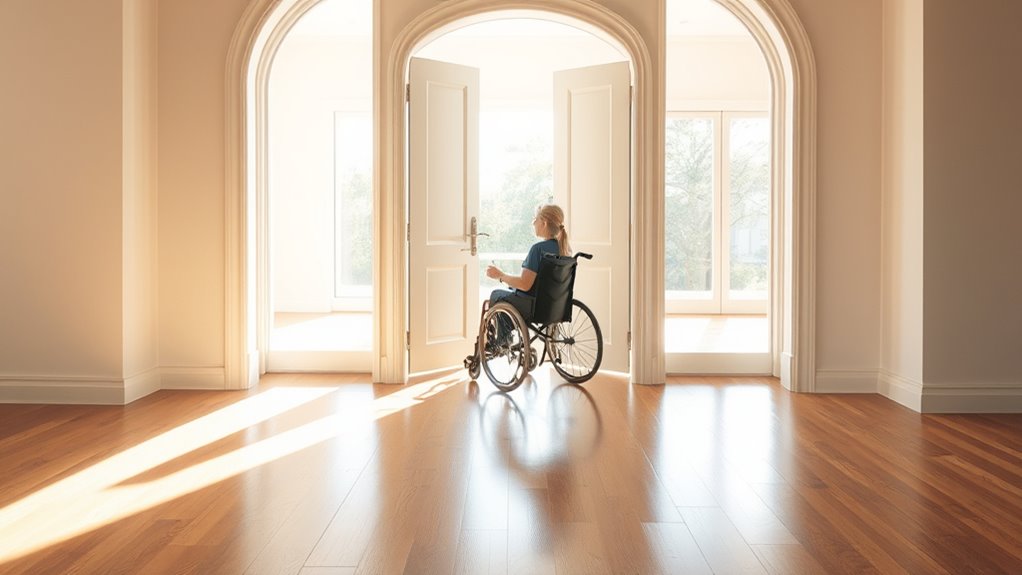
Widening doorways is essential for improving mobility and ensuring safe, independent movement for everyone. The right doorway width directly impacts how easily you can navigate your home, especially if you use mobility aids like wheelchairs or walkers. Accessibility standards, such as those outlined by ADA guidelines, recommend a minimum width of 36 inches for doors and at least 32 inches for clear wheelchair maneuvering space. Proper home modifications often involve adjusting load-bearing walls or structural elements to widen doorways without compromising safety. Increasing doorway width reduces obstacles, minimizes collision risks, and promotes a more inclusive environment. By adhering to these standards, you not only enhance safety but also create a home that’s more functional and accessible for all users. Additionally, considering home security systems can further enhance safety and peace of mind within your accessible space. Implementing proper doorway widening techniques ensures that modifications are both effective and safe for long-term use, especially when consulting with local building codes and specialists experienced in structural adjustments. Furthermore, consulting with accessibility professionals can help ensure that the modifications meet all relevant regulations and best practices. Incorporating creativity in design can also help find innovative solutions to space constraints, making the process more efficient and tailored to individual needs.
Factors to Consider When Planning for Door Widening
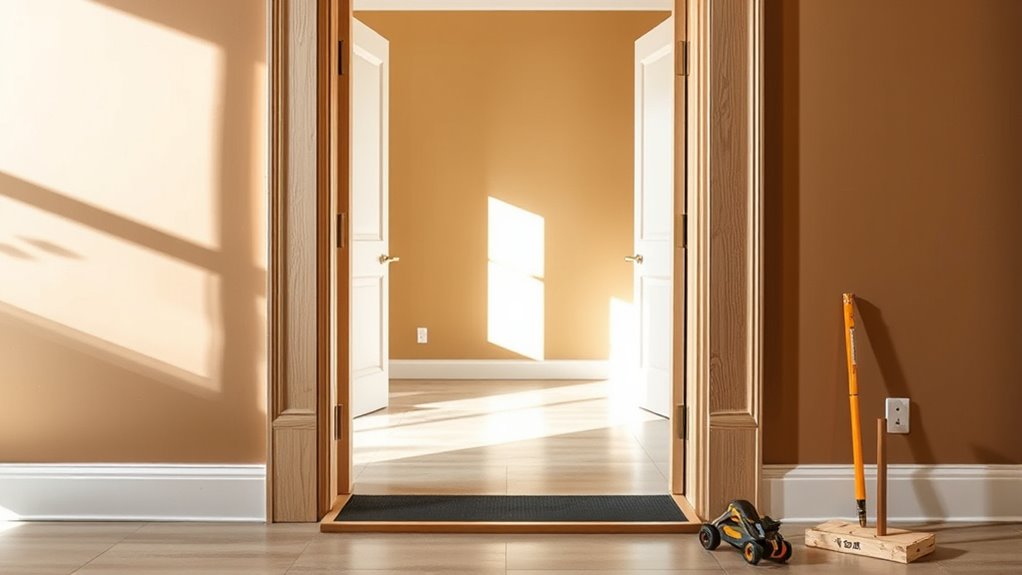
Before you start widening your doorway, you need to consider structural factors like load-bearing walls and electrical wiring that could affect the project. You should also evaluate the costs involved and check local permitting requirements to stay within regulations. Consulting with specialists can help you navigate these challenges effectively. Additionally, understanding cost and budgeting considerations can help you plan your project more effectively and avoid unexpected expenses. For example, knowing the FAQs about home renovation costs can provide insight into typical expenses and help you prepare a realistic budget. Being aware of the impact of materials on overall project cost and durability is also essential for successful door widening. Incorporating remote work considerations, such as creating a dedicated, accessible workspace, can enhance your home’s functionality during renovations. Moreover, understanding the importance of road signs can be crucial when planning the layout for easier access and safety around your home.
Structural Considerations Needed
When planning to widen a doorway, evaluating whether the wall is load-bearing is crucial, as this determines the extent of structural work required. If it’s load-bearing, you’ll need a proper assessment to identify necessary support systems. Consulting with a structural engineer can provide valuable insights into the wall’s load-bearing status and appropriate reinforcement methods. This assessment often involves structural analysis to ensure safety and stability. Additionally, understanding the building codes relevant to your area is essential to ensure compliance and safety. Key considerations include:
- Load-bearing status: Confirm if the wall supports weight, which affects structural reinforcement like headers or lintels.
- Utilities: Check for hidden electrical, plumbing, or HVAC systems that may need rerouting during the project.
- Permitting: Ensure you obtain the necessary permits, especially if modifications impact exterior walls or support structures.
Addressing these factors early helps prevent safety issues, ensures compliance, and guides the integration of headers or other support elements for a stable, lasting upgrade.
Cost and Permitting Factors
Understanding the costs and permitting requirements is a key step in planning for door widening projects. Permits are often necessary, especially when structural considerations involve load-bearing walls, which may require additional supports or lintels. Structural considerations are crucial to ensure safety and compliance during the project. The cost of permits varies by location, typically ranging from $50 to $500, depending on project complexity and local regulations. Building codes set the standards for safety and accessibility, so compliance is essential. Inspections are usually required during and after construction to ensure everything meets these standards. Securing permits before starting work helps you avoid fines, delays, and costly rework. Being aware of these factors guarantees your project remains compliant, safe, and within budget, making the process smoother and more efficient. Additionally, understanding building code compliance requirements can help prevent unexpected issues during the project. Incorporating Gold IRA rollovers into your retirement planning can provide additional financial security for future projects, especially in volatile markets. Legal aspects of separation play a crucial role in ensuring that any legal requirements related to property and asset division are properly addressed during such projects.
How to Measure for the Ideal Door Width
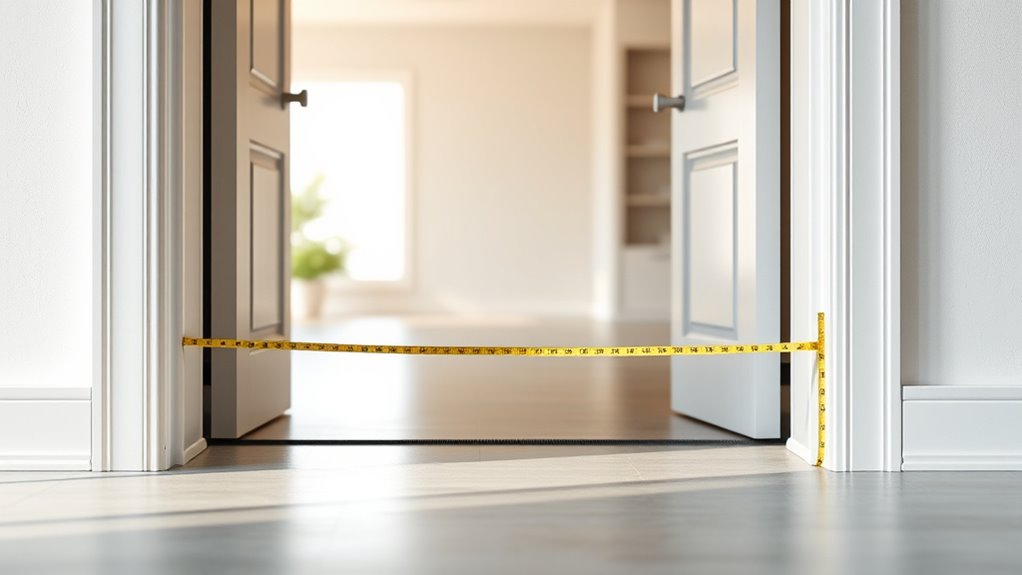
To accurately measure for the ideal door width, start by using a tape measure to determine the distance between the inside edges of the door jambs on both the top and bottom of the frame. Record the smallest measurement to guarantee proper doorway measurement. Additionally, consider color accuracy when selecting door finishes or paint to ensure a consistent appearance with surrounding decor.
Consider these steps:
- Measure from the inside edge of one door jamb to the other, excluding trim or casing, to get an accurate door width.
- Check for any obstructions like hinges or hardware that could diminish usable clearance.
- Ensure there’s enough swing clearance for wheelchair accessibility, aiming for a minimum of 36 inches for comfortable movement.
- Remember that furniture dimensions may influence the required door width, especially in tight spaces or when designing for accessibility.
Common Methods to Expand Doorways
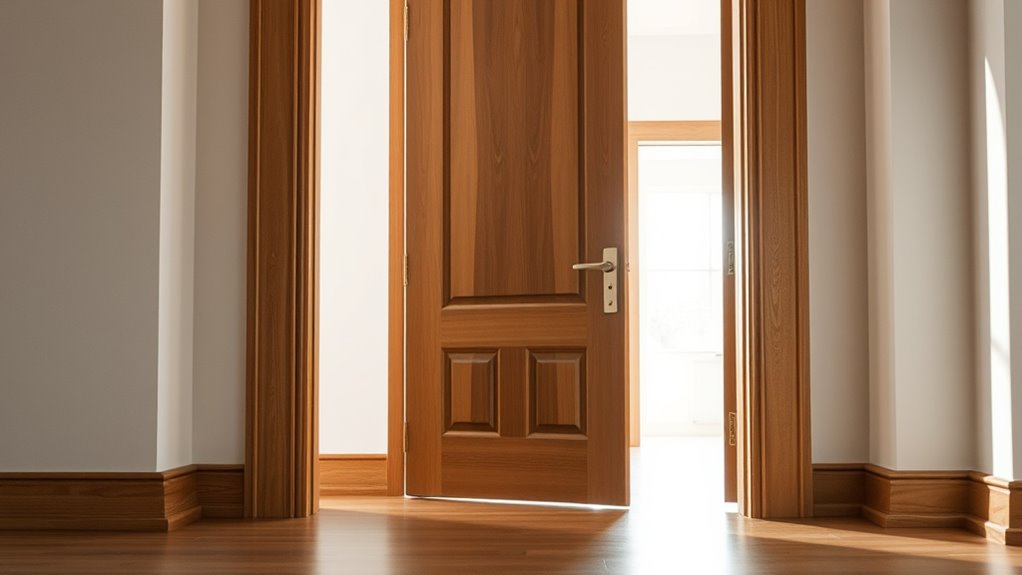
Expanding doorways offers practical solutions to improve accessibility without extensive reconstruction. You can achieve this through several methods. Doorway widening often involves doorframe modification, where frames are removed or enlarged. For small adjustments, replacing standard hinges with swing clear hinges adds about 2 inches of clearance, making a noticeable difference. Reversing the door swing, or door swing reversal, maximizes space by changing the door’s opening direction. For larger openings, structural modifications are necessary, especially when load-bearing walls are involved—they require installing lintels or support beams. Understanding the importance of structural integrity ensures safety during modifications. Additionally, consulting with a structural engineer can help determine the best approach for maintaining safety and stability. Proper planning and building codes compliance are essential to ensure safe and effective modifications. Here’s a visual to help you imagine these options:
| Method | Description | Time/Cost |
|---|---|---|
| Doorframe modification | Enlarge or replace the frame for a wider opening | $300–$3,000+ |
| Swing clear hinges | Offset hinges that increase clearance by about 2 inches | Minimal, quick upgrade |
| Door swing reversal | Change door opening direction for space efficiency | Low cost, straightforward |
| Structural modifications | Reinforce walls for bigger openings | Longer, more costly |
| Load-bearing walls | Require professional assessment for safety | Significant structural work |
| Additional support | In some cases, adding reinforcement can ensure stability when enlarging openings |
Structural Considerations and Building Codes
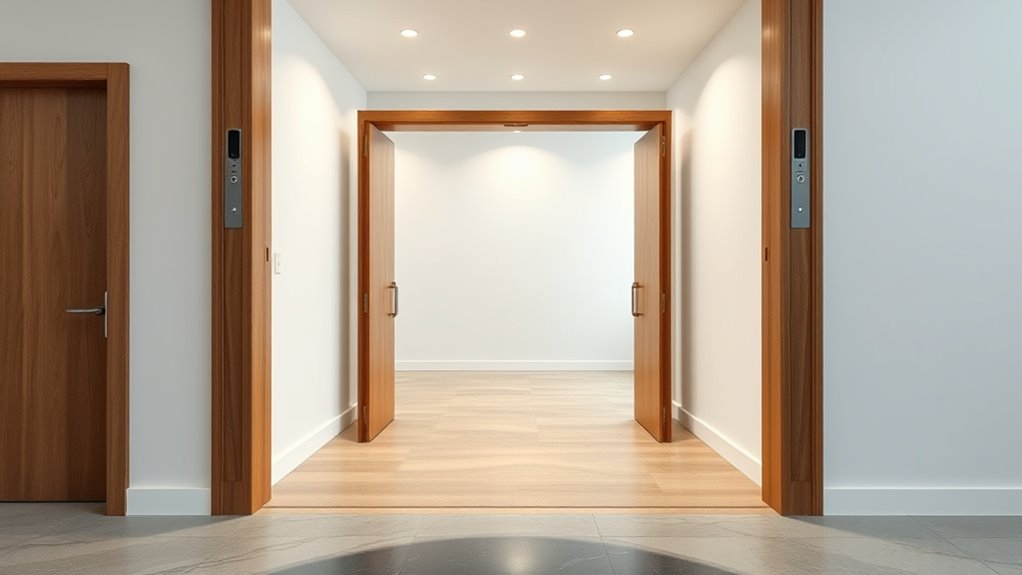
Before widening your doorways, you need to verify if walls are load-bearing, as they require extra reinforcement like headers or lintels to stay strong. You’ll also need to obtain permits and ensure your project meets local building codes, which specify minimum clear widths for accessibility. Additionally, consider incorporating features like threshold ramps or smooth transitions to improve doorway accessibility and accommodate mobility needs. To ensure safety and compliance, it’s essential to understand local building codes that govern structural modifications. Furthermore, understanding soil conditions can influence the stability of added supports or reinforcements, ensuring long-term safety. Finally, consider structural reinforcement methods, such as rerouting utilities or adding supports, to keep your home safe and compliant.
Load-Bearing Wall Requirements
Widening a load-bearing wall isn’t as simple as removing a section and installing a new opening; it requires careful structural support to prevent safety hazards. To guarantee your wall modification is safe, consider these key requirements:
- A structural engineer must review and approve your plans, ensuring compliance with building codes.
- A header or lintel needs to be installed to support the weight above the new opening, preventing sagging or collapse.
- Reinforcement materials and proper framing are essential for maintaining the wall’s stability, especially if the load affects the foundation or other structural elements.
Ignoring these requirements risks structural failure, which can lead to dangerous conditions or costly repairs. Always consult professionals before proceeding with any load-bearing wall modifications.
Permits and Compliance
Have you checked whether your doorway modification requires permits? The permitting process guarantees your structural modifications meet local building codes and zoning rules. Widening a doorway often involves inspections to verify compliance and safety. If your wall is load-bearing, you’ll need to install headers or lintels to maintain structural integrity. Building codes typically specify minimum widths—like 32 inches—to meet accessibility standards, such as ADA requirements. Failing to obtain permits or meet code standards can lead to costly delays or safety issues. To navigate this, consult with professionals and adhere to construction standards. Use the table below to understand key aspects:
| Aspect | Details |
|---|---|
| Permitting Process | Requires application and inspections |
| Building Codes | Define minimum doorway widths |
| Structural Modifications | Must consider load-bearing walls |
| Load-Bearing Walls | Need headers or lintels for support |
| Inspections | Verify safety and compliance before completion |
Structural Reinforcement Methods
When enlarging doorways in load-bearing walls, it’s essential to reinforce the structure to guarantee safety and compliance with building codes. Proper structural reinforcement involves installing support beams or lintels that bear the load when removing or enlarging openings.
To do this correctly, you need detailed engineering plans that specify the appropriate supports and materials. Always obtain permits and schedule inspections to ensure your modifications meet local building codes.
Reinforcing load-bearing walls typically includes temporarily shoring the wall, removing existing framing, and installing new headers or beams capable of handling additional weight.
Failure to implement proper reinforcement can lead to serious issues like wall collapse or foundation damage. Follow these steps to maintain structural integrity and stay compliant with regulations.
Cost Implications and Budgeting Tips
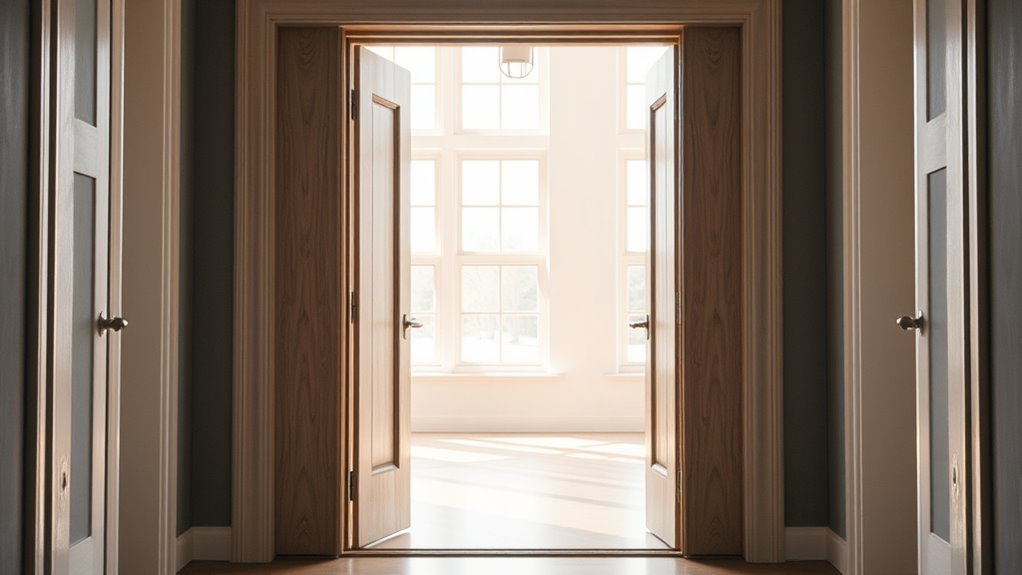
Understanding the costs involved in widening doorways is essential for effective budgeting. The cost of widening doorways varies depending on factors like wall type and complexity.
Knowing the factors that influence doorway widening costs helps you plan and budget effectively.
For non-load-bearing walls, expect to pay between $300 and $800, while load-bearing wall modifications can cost $1,000 to $3,000 or more.
Budgeting should include permits, hardware such as offset hinges ($40-$75), and finishing touches like drywall, trim, and paint.
Structural considerations, like rerouting electrical, plumbing, or HVAC systems, can considerably increase expenses.
External door modifications tend to be pricier due to brickwork and complexity.
Always set aside 10-20% of your total project cost for unexpected expenses or structural challenges to avoid surprises and stay within your budget.
Challenges in Widening Doors in Older Homes
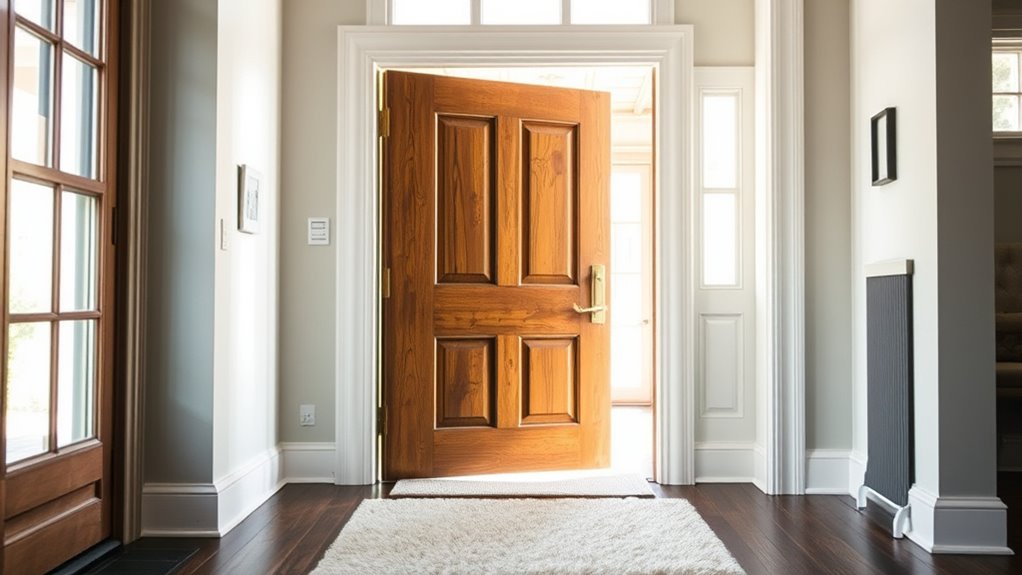
Widening doors in older homes can be tricky due to structural limitations and risks, especially with load-bearing walls. Hidden utilities like wiring or plumbing often complicate the process, requiring careful rerouting.
Plus, preserving the home’s original integrity means balancing updates with its historic features, which can add to the challenge.
Structural Limitations and Risks
Modifying doorways in older homes presents significant structural challenges that require careful planning. You must identify load-bearing walls through detailed structural analysis, as removing or altering these walls can threaten building stability.
Here are key considerations:
- Load-bearing walls often need reinforcement, such as lintels or beams, to prevent sagging or collapse.
- Hidden utilities like electrical wiring, plumbing, or HVAC systems may be within walls, requiring rerouting and adding reinforcement.
- Deteriorated materials, such as crumbling brickwork or weakened framing, can complicate modifications, increasing costs and extending the project timeline.
Consulting with structural engineers is essential to assess load-bearing elements and ensure safety. Proper planning minimizes risks and helps maintain the integrity of your home’s structure during door widening.
Hidden Utilities and Wiring
When enlarging doorways in older homes, hidden utilities like electrical wiring, plumbing pipes, and HVAC ducts often lie within the walls, making the process more complex. Wall removal can accidentally damage these utilities, causing safety hazards, leaks, or electrical issues.
You’ll need careful planning and inspection to identify hidden utilities before starting the project. Rerouting or temporarily disconnecting electrical wiring and plumbing pipes might be necessary, which increases labor and costs.
Structural modifications, especially in load-bearing walls, may require reinforcement or installing lintels to support the weight once utilities are moved. Working with experienced professionals helps guarantee you avoid damaging utilities and maintain safety standards, making the process smoother and more compliant with building codes.
Preservation of Home Integrity
Expanding doorways in older homes requires careful attention to their structural integrity, as improper modifications can weaken essential supports.
You must identify load-bearing walls to prevent compromising the home’s stability. Additionally, many older structures have crumbling brickwork or outdated materials, making wall reinforcement more complex.
Consider these key points:
- Proper reinforcement, like installing lintels or supports, is crucial to maintain load-bearing capacity.
- Hidden utilities such as electrical wiring, plumbing, and HVAC systems can complicate wall modifications and pose hazards.
- Strict building codes and architectural preservation guidelines often limit renovation options, requiring specialized planning and craftsmanship.
Enhancing Home Safety and Accessibility
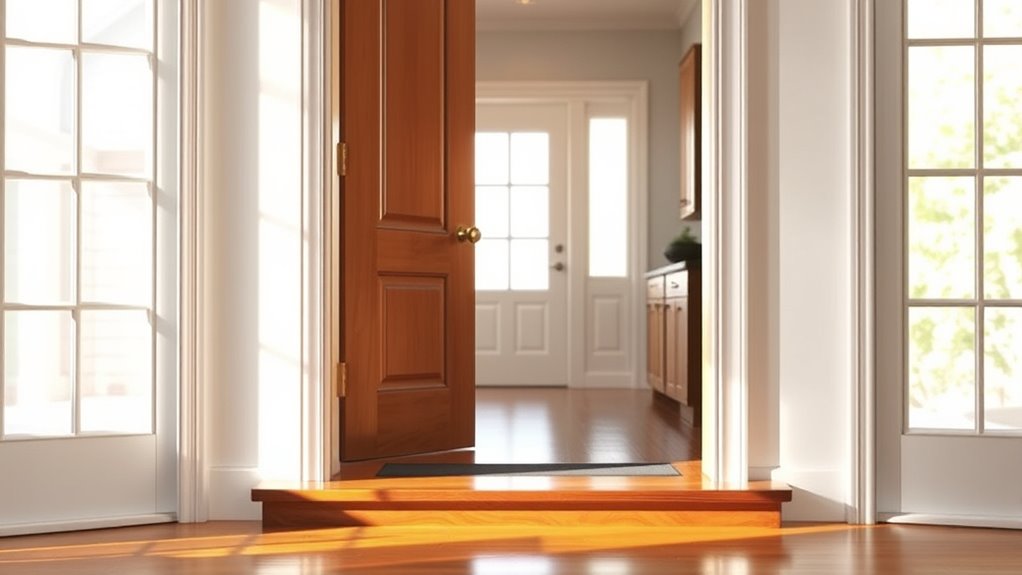
Widening doorways to at least 36 inches considerably enhances home safety and accessibility by making it easier to navigate and reducing collision risks. Door widening creates more space for wheelchairs, allowing for smooth, obstacle-free movement.
Properly accessible doorways also enable independent living, decreasing your reliance on caregivers and improving safety overall. Structural modifications like widening doorframes help you move around furniture and tight corners more safely, lowering the chance of injuries.
Additionally, compliant door widths, aligned with ADA standards, ensure safe evacuation during emergencies for those with mobility impairments. By investing in door widening and structural modifications, you make your home safer, more accessible, and better suited for long-term use, especially as you age or if mobility challenges arise.
Choosing the Right Professionals for Door Widening Projects
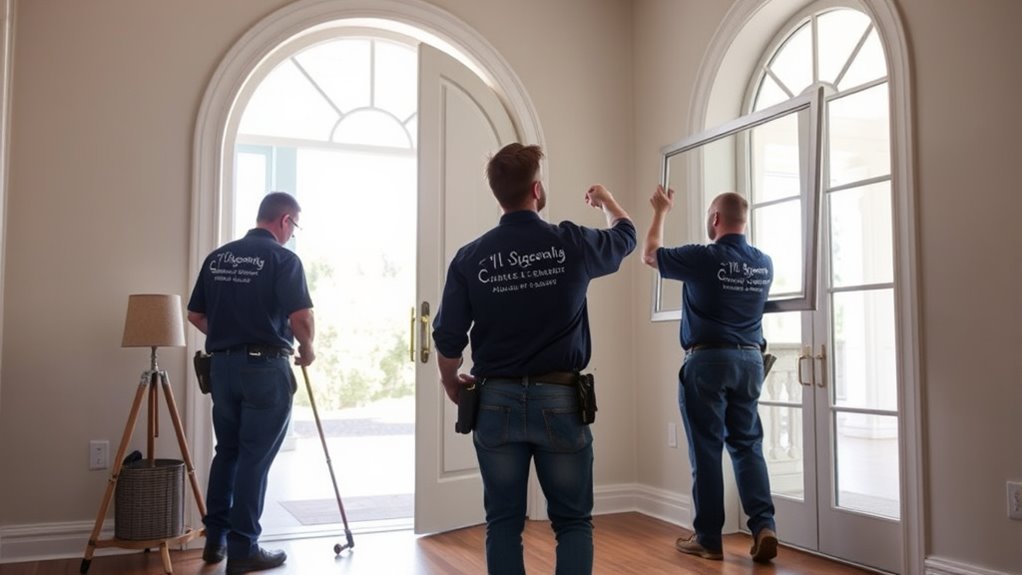
Choosing the right professionals for your door widening project is essential to guarantee safety, quality, and compliance with regulations. You want licensed contractors with a proven track record in accessibility modifications.
To ascertain you select reliable experts, consider these steps:
- Verify that the contractors are licensed, insured, and experienced in door widening projects, especially those familiar with ADA standards and local building codes.
- Request detailed estimates that break down labor, materials, and timelines, helping you compare options effectively.
- Read reviews, ask for references, and view past work to confirm the contractor’s reliability and quality of craftsmanship.
Future-Proofing Your Home for Long-Term Accessibility
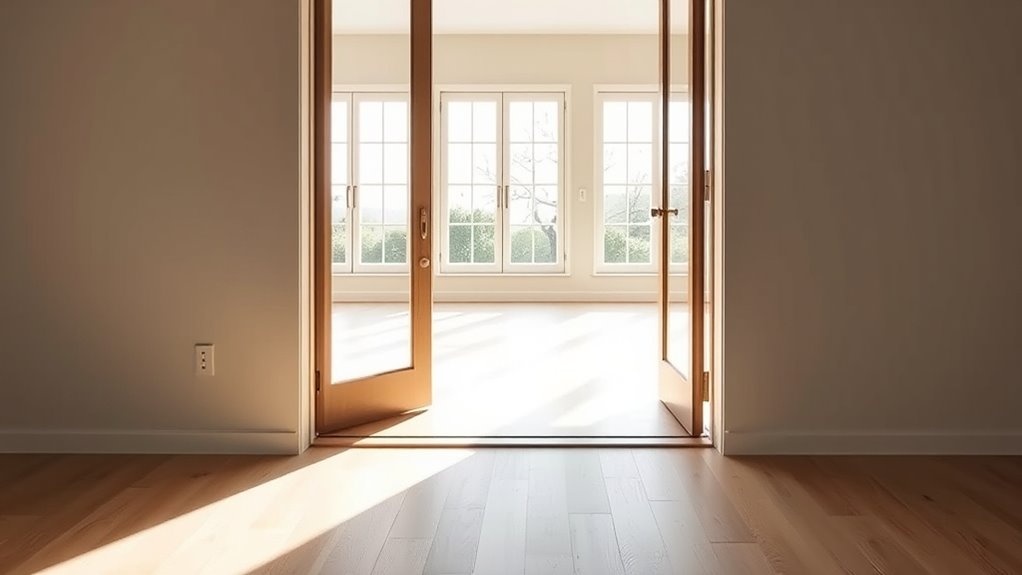
Planning for long-term accessibility should be integrated into your home’s initial design or renovation to save money and avoid future disruptions. Widening doorways during construction ensures easy access and reduces costly later modifications. Incorporating adjustable or modular door frames offers flexibility for changing mobility needs, supporting aging-in-place. Designing for future-proofing involves installing wider door openings (at least 36 inches) and reinforcing walls for potential structural changes. Early inclusion of features like threshold ramps, grab bars, and smart home systems enhances long-term usability. By considering these elements now, you’ll ensure your home remains compliant with evolving accessibility standards and remains functional over time.
| Future-Proofing Strategies | Benefits |
|---|---|
| Widening doorways | Easier access, fewer renovations |
| Adjustable door frames | Flexibility for mobility changes |
| Reinforced walls | Structural modifications possible |
| Threshold ramps | Smooth transitions |
| Smart home systems | Enhanced independence |
Frequently Asked Questions
How to Widen Doorways for a Wheelchair?
To widen a doorway for wheelchair access, start by measuring the current width and planning to expand it to at least 32 inches. Remove the existing door and trim.
Then, carefully cut into the wall, ensuring you support any load-bearing structures. Reinforce the wall with a new header if needed.
Install a wider door frame, then patch, paint, and reattach trim for a seamless finish.
How Much Does It Cost to Widen a Doorway for a Wheelchair?
You’re wondering about the cost to widen a doorway for a wheelchair. It usually costs between $300 and $3,000, depending on wall type and structural needs.
Non-load-bearing walls are cheaper, around $300-$800, while load-bearing walls can go over $1,000.
Don’t forget additional expenses like permits, hardware, or finishing touches. Planning ahead helps avoid surprises and guarantees your new doorway meets accessibility needs effectively.
How Wide Should Doorways Be Widened to Accommodate Wheelchairs and Other Devices?
You might think standard doorways are enough, but to really accommodate wheelchairs and mobility devices, they need to be expanded. Experts recommend a minimum of 36 inches for comfortable access, with 40 inches or more ideal for larger power wheelchairs.
For bariatric chairs, widths up to 48 inches are best. Widening your doorways ensures better independence and meets accessibility standards, making daily movement easier for everyone.
Is It Expensive to Widen a Doorway?
Widening a doorway can vary in cost depending on the scope. If you’re only widening a non-load-bearing interior door, expect to pay between $300 and $800.
However, if load-bearing walls are involved, costs can rise to $1,000–$3,000 or more.
External doors tend to be pricier, often starting at $1,000.
Keep in mind that additional work like electrical or plumbing changes can also add to the expenses.
Conclusion
Widening your doorways opens the gateway to greater freedom and independence, transforming your home into a welcoming haven. By carefully planning and choosing the right professionals, you’re laying a sturdy bridge toward improved mobility and safety. Think of it as planting seeds for a future where every step is effortless, and every space invites you to move with confidence. Embrace this change, and watch your home blossom into a sanctuary that truly adapts to your needs.
