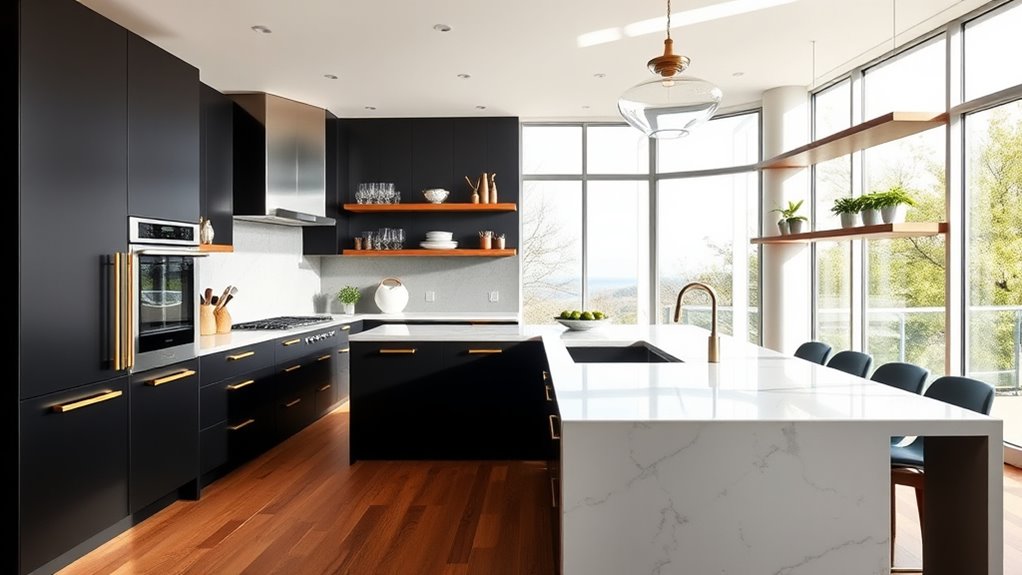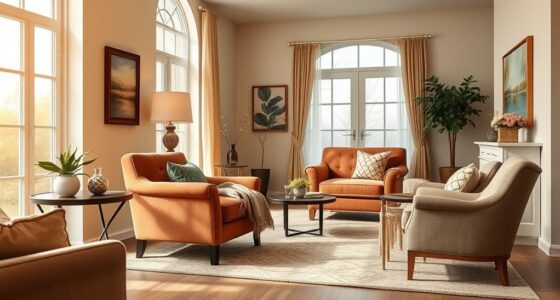To design a functional and stylish kitchen, focus on creating an efficient layout with a well-placed work triangle and unobstructed pathways. Maximize storage with smart solutions like deep drawers and open shelves, while using durable surfaces like quartz. Incorporate natural light and views to brighten the space, and add personalized style with unique hardware and accents. A balanced mix of utility and aesthetics transforms your kitchen into a practical, beautiful heart of your home—discover how to make it perfect for you.
Key Takeaways
- Optimize layout by positioning appliances within the work triangle for efficient workflow.
- Incorporate smart storage solutions like deep drawers and open shelving to maximize space and accessibility.
- Maximize natural light with large windows, skylights, and strategic window placement for a bright, inviting atmosphere.
- Choose durable, easy-to-maintain surfaces such as quartz countertops and stainless steel appliances.
- Enhance style with bold colors, decorative hardware, and personalized accents for a cohesive, attractive design.
Prioritize Efficient Layout and Traffic Flow
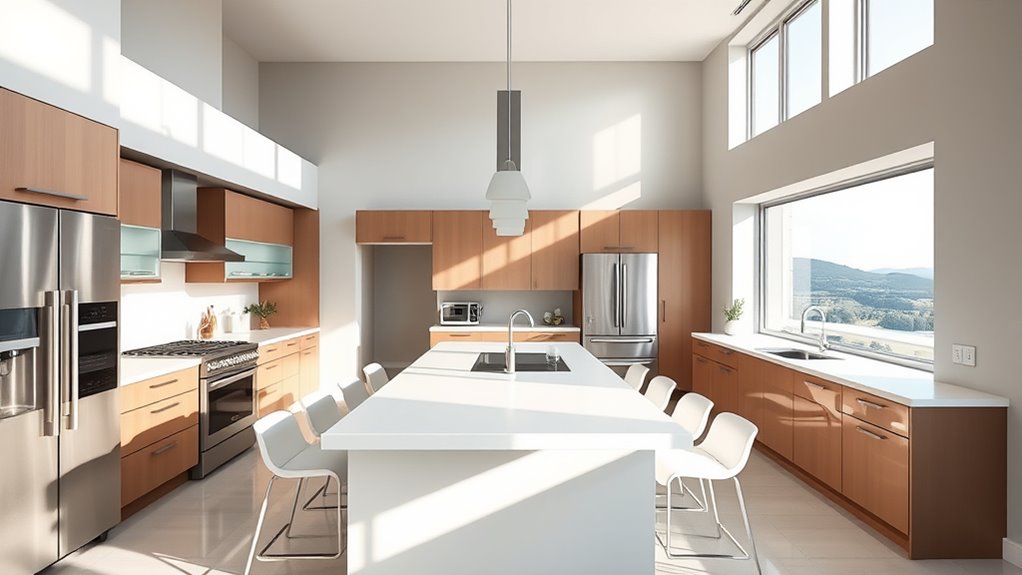
To create a functional kitchen, you need to prioritize an efficient layout that promotes smooth traffic flow. Your kitchen layout should minimize walking distances by positioning major appliances—refrigerator, stove, and sink—within the work triangle, reducing congestion.
An open layout enhances natural circulation, making the space feel spacious and accessible. Design pathways between work zones—prep, cooking, cleaning, and storage—that are unobstructed, with at least 42 inches of clearance around islands and workstations to ensure safety and ease of movement. Incorporating space planning techniques helps optimize the arrangement for both functionality and style.
Incorporate a spacious design with strategic furniture placement to prevent bottlenecks during busy times. Clear pathways and well-organized work zones help multiple users move freely, streamlining your daily workflow and making your kitchen both functional and inviting. Additionally, utilizing multi-functional furniture can optimize space efficiency during delays or redesigns, ensuring your kitchen remains practical and stylish. Paying attention to traffic flow can significantly improve overall kitchen usability and comfort. Proper layout design is essential for creating a cohesive and efficient space that accommodates your specific needs. Moreover, considering storage solutions can help keep the area organized and clutter-free, further enhancing efficiency.
Optimize Appliance Placement and Work Zones
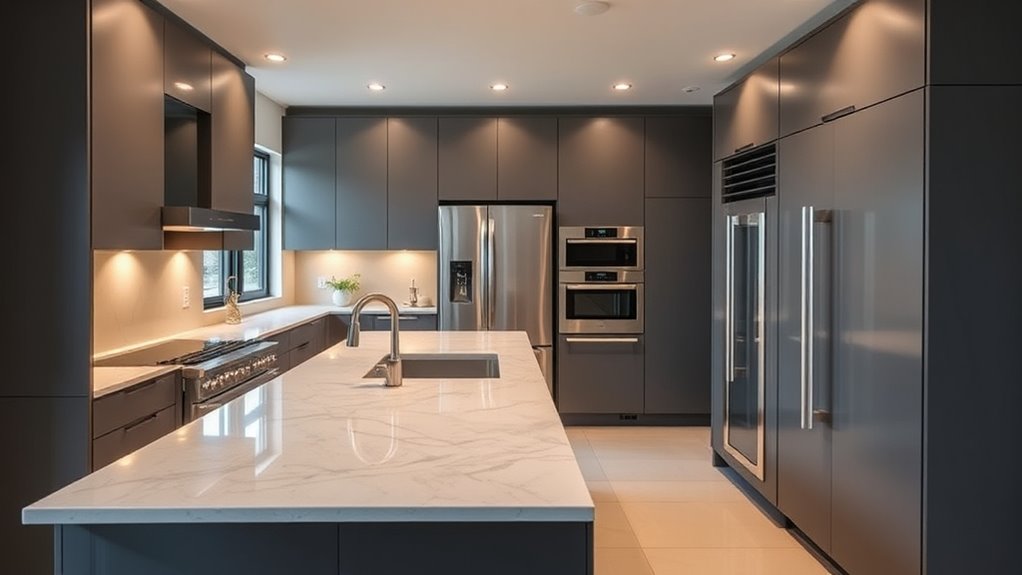
To make your kitchen both functional and efficient, focus on strategically placing appliances close to each other, ideally within 36 inches, to streamline your workflow. Creating dedicated work zones for prep, cooking, and cleaning helps reduce unnecessary movement and keeps tasks organized. Being mindful of trust issues in relationships can also help you create a more harmonious environment where reliance and communication are strengthened. Incorporating essential oils for relaxation into your space can further promote a calming atmosphere, making it easier to stay focused and stress-free during busy times. Understanding the importance of interior design vs. decorating can guide you in planning a space that balances both aesthetic appeal and practical functionality, ensuring your kitchen is both beautiful and highly usable. Paying attention to performance upgrades can inspire you to consider innovative ways to improve your kitchen’s efficiency and style, creating a space that truly reflects your needs and personality. Recognizing angel number soulmate signs can also inspire a sense of connection and positivity in your environment, enhancing your overall well-being.
Strategic Appliance Positioning
Strategic appliance positioning is essential for creating an efficient and functional kitchen layout. Proper appliance placement enhances your kitchen workflow by minimizing unnecessary movement. For example, locate the refrigerator next to the prep zone to streamline food loading and unloading. Place the dishwasher near the sink and within 36 inches of the prep area for quick cleanup. Position the stove directly behind or next to the sink, making it easier to transfer pots and ingredients. Designate specific zones for appliances like the microwave and coffee maker, keeping them accessible without cluttering main workspaces. Guarantee at least 42 inches of clearance around islands and workstations for safe, comfortable movement. Understanding the evolving AI capabilities can also inform smarter kitchen automation and smart appliance integration, improving overall efficiency. This thoughtful approach to appliance placement boosts kitchen efficiency and supports a well-organized, functional design.
Efficient Work Zone Layout
Have you considered how the placement of appliances can dramatically improve your kitchen’s workflow? A well-thought-out kitchen layout optimizes work zones, making tasks smoother and more efficient.
Position major appliances like the refrigerator, stove, and sink within dedicated zones to reduce walking distance and streamline your workflow. Creating separate zones for prep, cooking, cleaning, and storage lets multiple users work simultaneously without congestion. Interior design planning plays a critical role in establishing these effective zones.
Place the sink near the dishwasher and prep area to simplify unloading and food prep. Make sure each appliance has at least 15 inches of counter space nearby for accessibility and safety. Automation in business principles can be applied here to optimize task sequences and improve overall efficiency.
Maximizing cabinet organization can also contribute to a clutter-free, functional kitchen layout, making it easier to access frequently used items and maintain order. Avoid cluttered pathways and keep frequently used appliances at ergonomic heights. This strategic appliances placement within your kitchen design maximizes efficiency and makes your kitchen a more functional, stylish space. Understanding appliance placement can help inform how you organize your space for multiple users and activities.
Maximize Storage With Smart Solutions
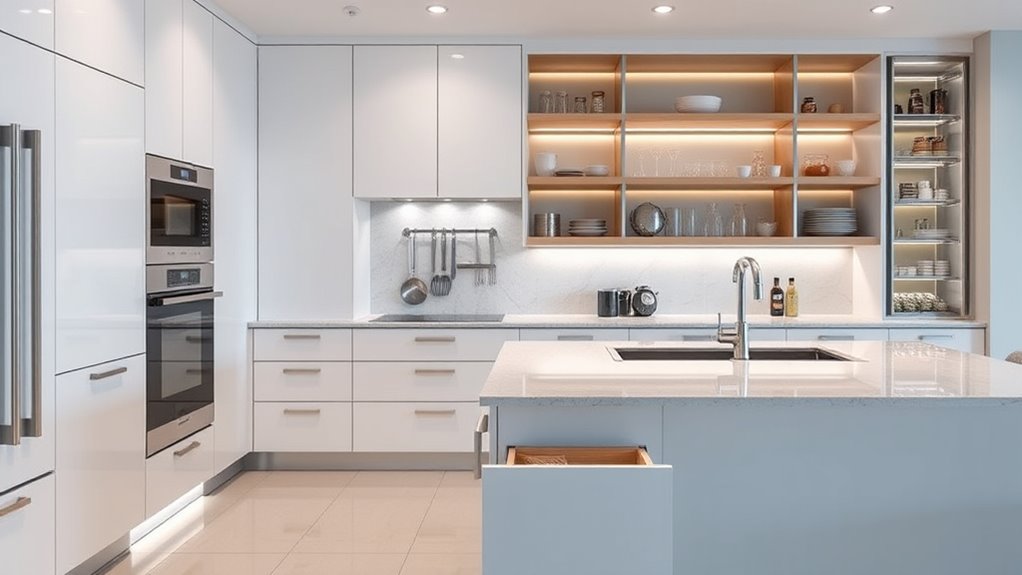
Maximizing storage in your kitchen involves smart solutions that make organization effortless and accessible. By incorporating effective storage solutions, you can optimize space and improve kitchen organization. Use deep drawers with full-extension hardware to easily access pots, pans, and utensils, reducing clutter. Install wall-mounted shelves, pot racks, and pegboards to utilize vertical space for frequently used kitchen accessories. Inside cabinets, add pull-out shelves and organizers to reach items at the back without hassle, boosting cabinet storage efficiency. Drawer dividers and customizable inserts help categorize utensils, cutlery, and small gadgets, keeping everything tidy. Designing dedicated zones, like a baking drawer near the oven or a spice pull-out, further streamlines your kitchen design, ensuring everything is within reach and maximizing space. Incorporating specialized storage options, such as cabinet organizers, can further enhance your kitchen’s functionality and help maintain a clutter-free environment. Additionally, integrating smart storage solutions can elevate your organization by providing innovative ways to access and manage your kitchen items efficiently. Being aware of grocery savings strategies can also help you keep your supplies well-stocked and budget-friendly, ensuring your kitchen remains both functional and economical. Exploring cabinets with built-in lighting can improve visibility and accessibility inside your cabinets, making it easier to find what you need. Incorporating knowledge about proper alimony laws can help you plan for financial stability and protect your assets during the transition.
Incorporate Ample Lighting and Natural Views
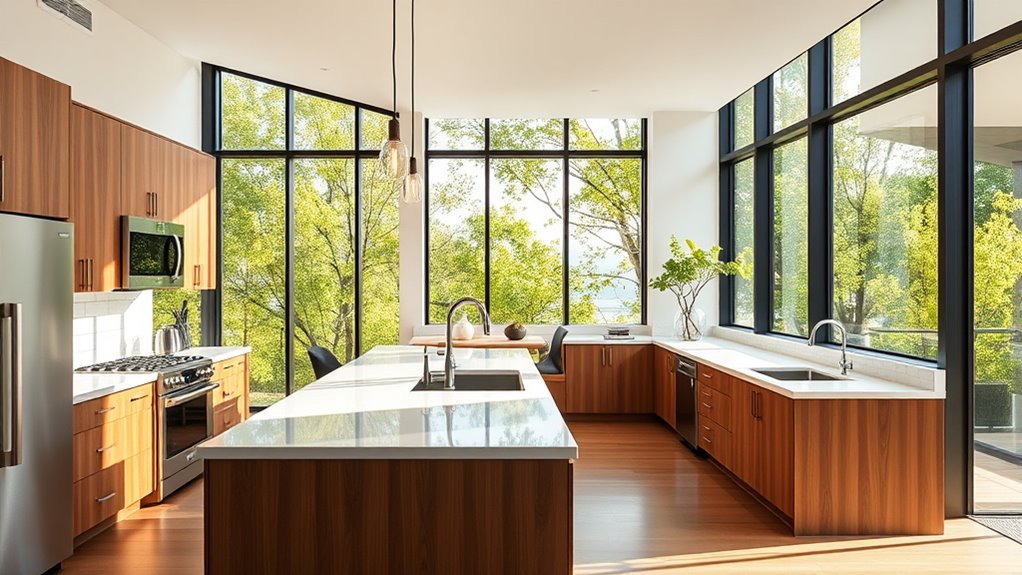
Maximizing natural light starts with smart window placement and large openings that invite sunlight in. Positioning key areas like sinks and stoves near windows lets you enjoy outdoor views and natural ambiance while cooking. Embracing attention in creative practice can help you intentionally design your space for optimal light and view integration. Using reflective surfaces and adjustable treatments helps control glare, keeping your kitchen bright and inviting all day long. Additionally, understanding Self Watering Plant Pots can inspire innovative design elements that enhance the ambiance and energy flow within your space, much like how generative AI is transforming creative processes in media and entertainment. Incorporating lighting control systems can further optimize the balance of natural and artificial light, ensuring your kitchen remains functional and stylish throughout the day.
Maximize Natural Light
To bring in abundant natural light and enjoy scenic views, incorporate large windows or glass doors into your kitchen design. These features flood your space with natural light, boosting brightness and creating an inviting atmosphere.
Position key work zones, like the sink and prep areas, near windows to leverage daylight during tasks.
Use skylights strategically in central or darker spots to enhance overall illumination while reducing reliance on artificial lighting.
Opt for light-colored cabinetry, walls, and countertops to reflect natural light and make the space feel larger and more open.
Choose window treatments that maximize sunlight, such as sheer curtains or adjustable blinds, to control glare without sacrificing brightness.
With these strategies, your kitchen becomes a cheerful, well-lit hub perfect for cooking and gathering.
Optimize Window Placement
Strategically placing large windows in your kitchen allows you to enjoy natural light and scenic views while enhancing functionality. Proper window placement influences your kitchen layout by balancing daylight, exterior views, and privacy.
Position windows to overlook gardens or outdoor spaces, maximizing sunlight and scenic vistas. Consider placing sinks beneath exterior windows to blend practicality with views, but ensure proper insulation for colder climates. Skylights are a great addition, bringing in extra daylight without sacrificing wall space or views.
Choose window sizes—typically at least three feet wide—that optimize natural light while maintaining privacy. Use window treatments like blinds or shades to control light and privacy when needed, keeping your kitchen bright, airy, and functional throughout the day.
Enhance Views and Ambiance
Incorporating large windows or glass doors that overlook gardens or outdoor spaces instantly brings in abundant natural light and creates a seamless connection with nature. To maximize view enhancement and elevate your kitchen ambiance, consider positioning sinks and workstations beneath exterior windows for pleasant vistas while working.
Skylights can boost daylight, reducing reliance on artificial lighting during the day. Select window treatments that allow adjustable light control, balancing natural illumination with privacy and glare reduction.
Use lighting layers—task, ambient, and accent—to highlight views and add warmth to your interior design. Proper lighting ensures your kitchen feels open and inviting, blending functionality with style.
- Maximize daylight with skylights and large windows
- Choose window treatments for flexibility and glare control
- Layer lighting for depth and ambiance
- Position key work areas for ideal views
- Enhance natural light to create a warm, inviting space
Focus on Practical and Durable Surfaces
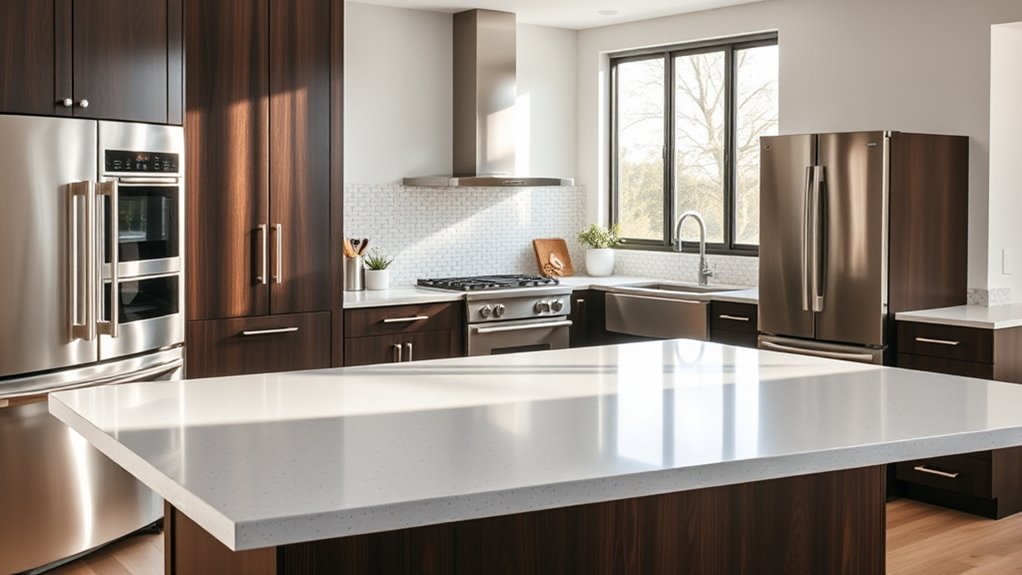
Choosing practical and durable surfaces is essential for creating a kitchen that stands up to daily use. Quartz countertops are a top choice—they’re non-porous, making them stain resistant, heat resistant, and easy to maintain with simple cleaning.
Opt for durable, non-porous surfaces like quartz for a stain-resistant, heatproof, easy-to-maintain kitchen.
Durable surfaces like quartz, stainless steel, and granite resist scratches, stains, and impacts, ensuring your kitchen stays functional over time. Natural stone surfaces, such as marble, require proper surface sealing and maintenance to prevent staining and damage.
Stainless steel offers hygienic, corrosion-resistant options, perfect for high-traffic areas. By selecting surfaces with high resistance to heat, scratches, and impact, you enhance both the longevity and practicality of your kitchen.
Prioritizing these durable materials guarantees a space that’s both stylish and built for everyday use.
Design for Multi-Purpose Use and Socializing
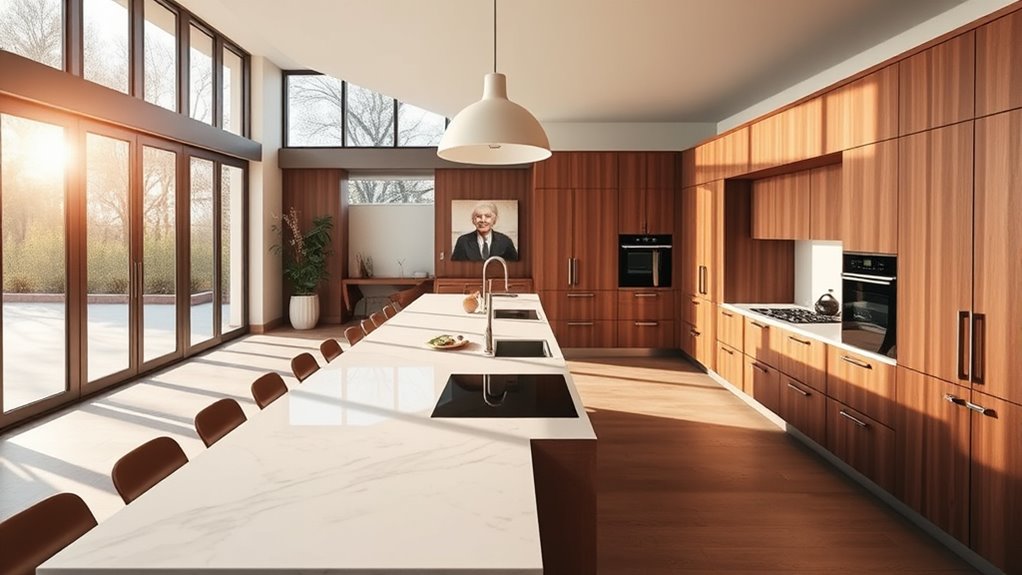
To create a kitchen that’s perfect for both cooking and socializing, design with multi-purpose use in mind. An open-concept layout seamlessly connects your kitchen with living or dining areas, encouraging interaction.
Incorporate a large kitchen island or breakfast bar with seating to serve as a socializing space during gatherings.
Use distinct kitchen work zones so multiple people can prep, cook, or chat without congestion.
Warm lighting and inviting finishes foster a welcoming atmosphere.
Practical storage solutions keep clutter out of sight, maintaining an inviting environment.
To enhance versatility, consider these elements:
- Open-concept design connecting living and kitchen areas
- Kitchen island with seating for informal gatherings
- Multiple work zones for simultaneous tasks
- Warm lighting for a cozy feel
- Stylish, functional storage solutions
Include Accessible Trash, Recycling, and Utility Areas
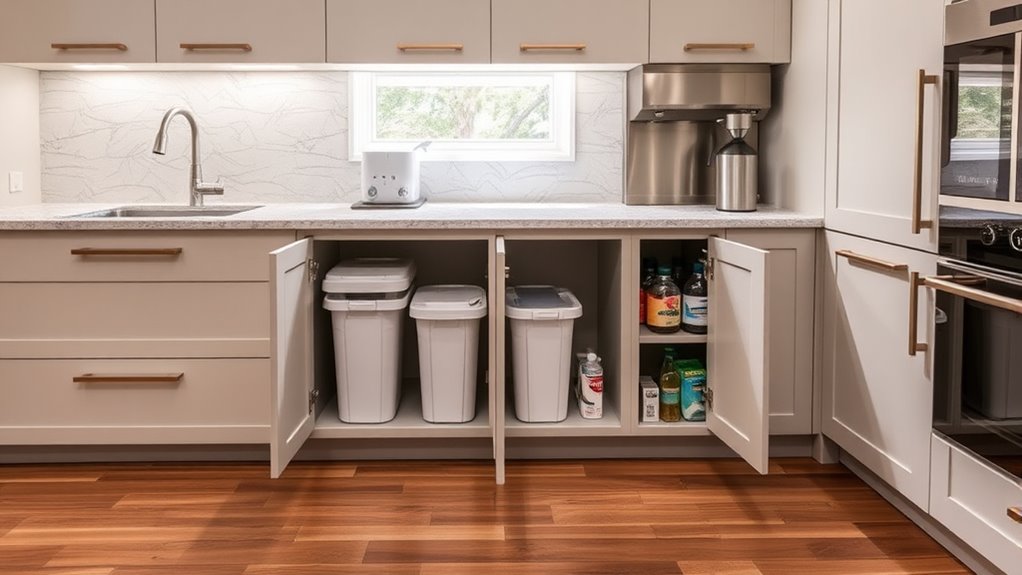
Integrating accessible trash, recycling, and utility areas into your kitchen design guarantees efficient waste management without disrupting workflow. Place trash bins and recycling stations in pull-out cabinets near the sink for seamless kitchen organization.
Use dual-compartment waste cabinets side by side to simplify separating trash and recyclables. Make certain the waste station is within 36 inches of main prep and cleanup zones to promote quick disposal.
Opt for wide-opening tops on bins to handle larger waste items easily. Keep the trash and recycling bins concealed yet accessible, preventing pet access with appropriately sized openings.
Incorporating these features into your kitchen layout helps maintain a tidy, functional space, making waste management effortless while supporting a sleek, organized design.
Balance Style and Function With Personal Touches

Balancing style and function in your kitchen involves thoughtful touches that showcase your personality without sacrificing practicality. Personal touches like decorative accents, artwork, or open shelving with curated items add visual appeal and reflect your style.
Showcase your personality with decorative accents and curated open shelving for a stylish, functional kitchen.
Incorporate custom cabinetry and unique hardware to enhance your kitchen design while maintaining storage capacity and ease of access. Choose finishes and fixtures that align with your lifestyle, such as durable countertops and easy-to-clean surfaces.
Use color schemes and design accents to elevate the aesthetic without hindering workflow. Remember, the goal is to create a space that’s both beautiful and functional, where your personality shines through without compromising efficiency.
- Unique hardware and decorative backsplashes
- Curated open shelving displays
- Bold color schemes with practical accents
- Custom cabinetry for personalized storage
- Decorative lighting that complements the style
Frequently Asked Questions
How to Design a Functional Kitchen?
To design a functional kitchen, you should place appliances thoughtfully—like putting the stove behind the sink near prep zones—to improve workflow.
Keep at least 42-52 inches of clearance around islands and work areas for safety and ease.
Incorporate dedicated zones for prep, cooking, and cleaning, with ample storage and counter space.
Use full-extension drawers and good lighting to make everything accessible and brighten your space.
What Is the 3×4 Kitchen Rule?
The 3×4 kitchen rule suggests you should keep at least 3 feet of clearance in front of appliances and counters, with 4 feet of aisle space for safe movement.
This helps you move comfortably and work efficiently, avoiding congestion around key zones like the sink, stove, and fridge.
Following this rule makes your kitchen safer and more functional, ensuring you have enough space for multiple people to navigate easily.
Is $10,000 Enough for a Kitchen Remodel?
You might think a $10,000 budget isn’t enough for a kitchen remodel, but it’s more about what you prioritize. Coincidentally, small updates can dramatically change your space—think new paint, hardware, or countertops.
With DIY projects and cost-effective materials, you can refresh your kitchen’s look without a full overhaul. While major upgrades require more, your budget can still create a stylish, functional space if you focus on the right improvements.
What Kitchen Layout Is the Most Functional?
You want to know the most functional kitchen layout. For ideal efficiency, consider creating dedicated zones for prep, cooking, cleaning, and storage, rather than just the traditional work triangle.
Place major appliances close but not too tight, and guarantee at least 42 inches of clearance around islands and appliances.
Incorporate easily accessible drawers and cabinets within each zone to keep everything organized and within reach, making your kitchen both practical and smooth to use.
Conclusion
By designing your kitchen with efficiency and style in mind, you create a space that’s both enjoyable and functional. Prioritize smart layouts, ample storage, and good lighting to boost your cooking experience. Incorporate durable surfaces and personal touches to make it uniquely yours. Notably, studies show that a well-designed kitchen can increase your home’s value and even improve your mood. So, invest in thoughtful design—you’ll love spending time in your beautiful, practical kitchen every day.
