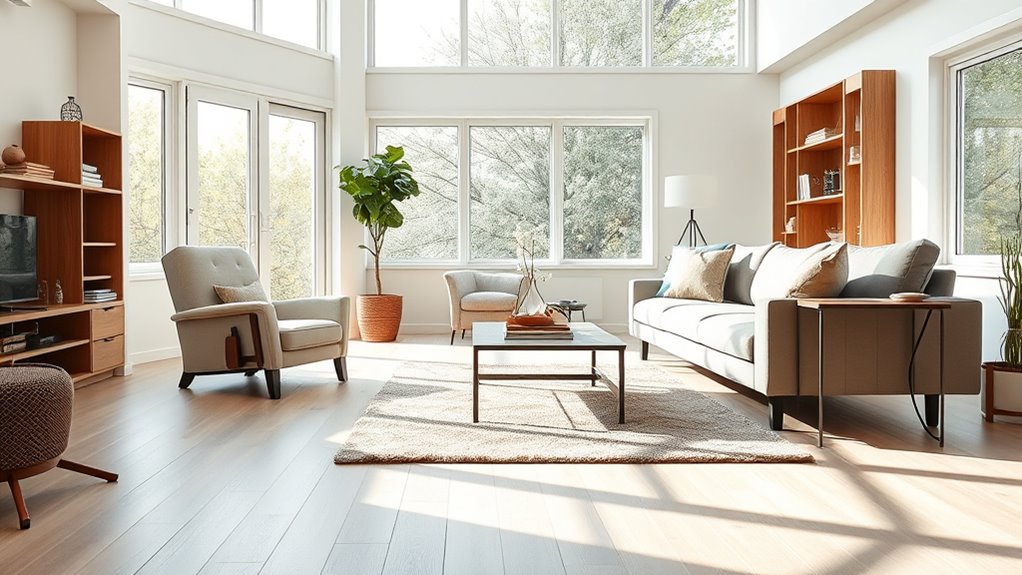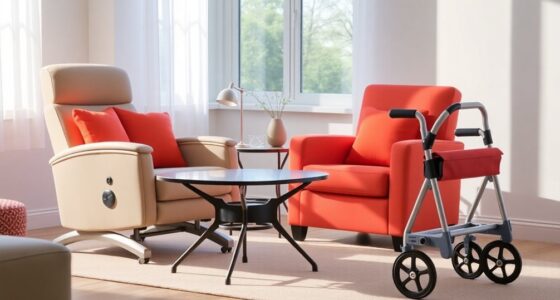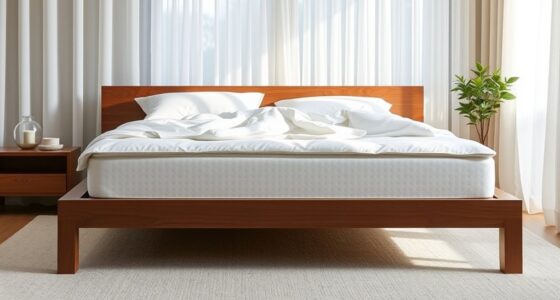To arrange your living room for walker or wheelchair use, ensure doorways and pathways are at least 36 inches wide for easy navigation. Opt for furniture with rounded edges and low profiles, and keep arrangements open with wide, clear aisles. Incorporate supportive features like grab bars or automated devices while choosing lightweight, easy-to-move pieces. Maintain spacious, clutter-free zones with calming tones to promote comfort and safety—continue exploring for more tips to optimize your space effectively.
Key Takeaways
- Ensure all pathways and doorways are at least 36 inches wide for easy wheelchair and walker access.
- Arrange furniture to create wide, unobstructed aisles of at least 36 inches for smooth navigation.
- Choose low-profile, rounded-edge furniture that is lightweight and easy to move if needed.
- Incorporate support features like grab bars and accessible switches to enhance safety and independence.
- Keep the space uncluttered with multifunctional furniture to maintain open, flexible areas for mobility.
Assessing Space and Pathways for Accessibility

Before arranging your living room, it’s essential to assess the available space and guarantee clear pathways. Measure doorways, walkways, and open areas, ensuring at least 36 inches of clearance for easy movement. Think about how your space flows and identify potential obstacles. When considering color coordination, opt for light, neutral tones to make the room feel more open and accessible. Use decorative accents strategically to add visual interest without cluttering pathways. Keep furniture placement simple, avoiding tight corners or sharp turns that could hinder mobility. Remember, a well-planned layout prioritizes open space, making it easier to navigate with a walker or wheelchair and creating an inviting, functional environment for everyone. Incorporating accessible design principles can further enhance the room’s usability and comfort for all users.
Selecting and Arranging Furniture for Ease of Movement
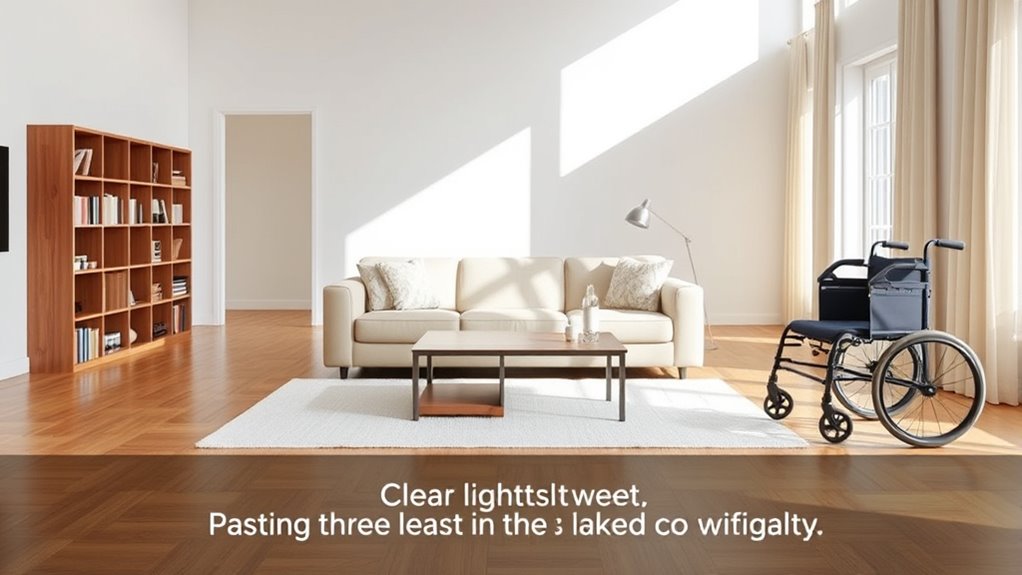
Choosing the right furniture plays a key role in maintaining easy movement throughout your living room. Select pieces with rounded edges and low profiles to prevent bumps and allow smooth navigation. Opt for multi-functional furniture that offers storage solutions, reducing clutter and freeing up space. Keep decorative accents minimal and strategically placed so they don’t obstruct pathways. Arrange seating in a way that creates clear, wide aisles—at least 36 inches—so walkers or wheelchairs can pass comfortably. Avoid bulky furniture that can block access. Use lightweight or easy-to-move pieces, making rearrangement simple if needed. Prioritize open space over excessive decoration, ensuring your living room remains accessible and safe for everyday use. Incorporating electric bikes can also be a practical transportation option for those with mobility challenges, providing independence and ease of travel within your living environment.
Incorporating Assistive Devices and Support Features
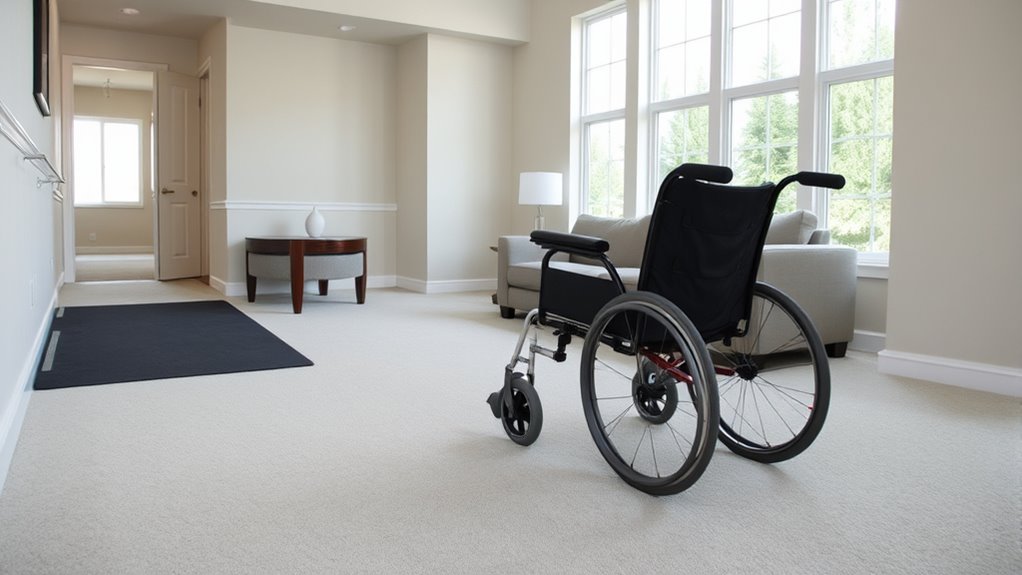
Have you considered how incorporating assistive devices and support features can enhance safety and independence in your living room? Smart home integration can enable voice-controlled lighting, temperature, and alarm systems, making daily tasks easier. Support features like grab bars, raised switches, and accessible outlets provide added security. Decorative accents can blend functionality with style, keeping the space inviting. To visualize options, see the table below:
| Assistive Devices | Support Features |
|---|---|
| Smart lighting controls | Grab bars near seating and toilets |
| Voice-activated tech | Adjustable-height tables |
| Automated door openers | Non-slip flooring |
| Remote-controlled blinds | Elevated electrical outlets |
| Smart home sensors | Reinforced furniture supports |
These enhancements promote safety without sacrificing aesthetics, creating a functional, appealing living space.
Creating Comfortable and Safe Seating Areas
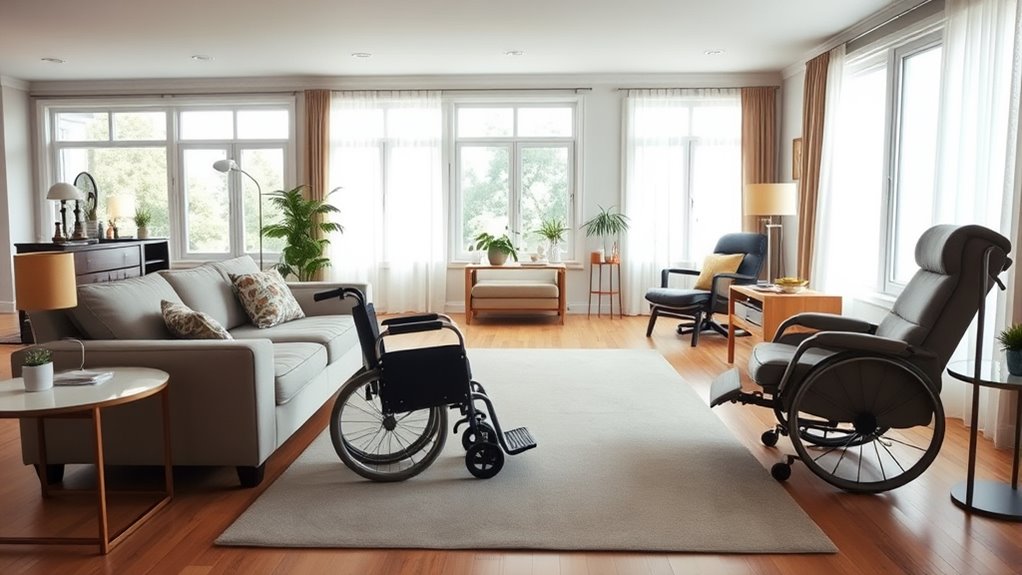
Creating comfortable and safe seating areas is essential for ensuring accessibility and relaxation in your living room. Choose chairs and sofas with sturdy frames, low arms, and easy-to-reach cushions to support mobility. Arrange seating to allow ample space for Walker or wheelchair navigation, ideally with clear pathways of at least 36 inches. Incorporate decorative accents like textured pillows or stylish throws to add comfort and visual appeal without cluttering the space. Use a cohesive color scheme to create a calming environment, selecting hues that promote relaxation and contrast well with flooring for safety. Avoid overcrowding the area, keeping it open and inviting. Thoughtful arrangement and thoughtful accents make your living room both functional and welcoming for anyone with mobility challenges. Additionally, selecting furniture with ergonomic performance metrics can enhance comfort and support.
Tips for Maintaining Mobility and Flexibility in Design
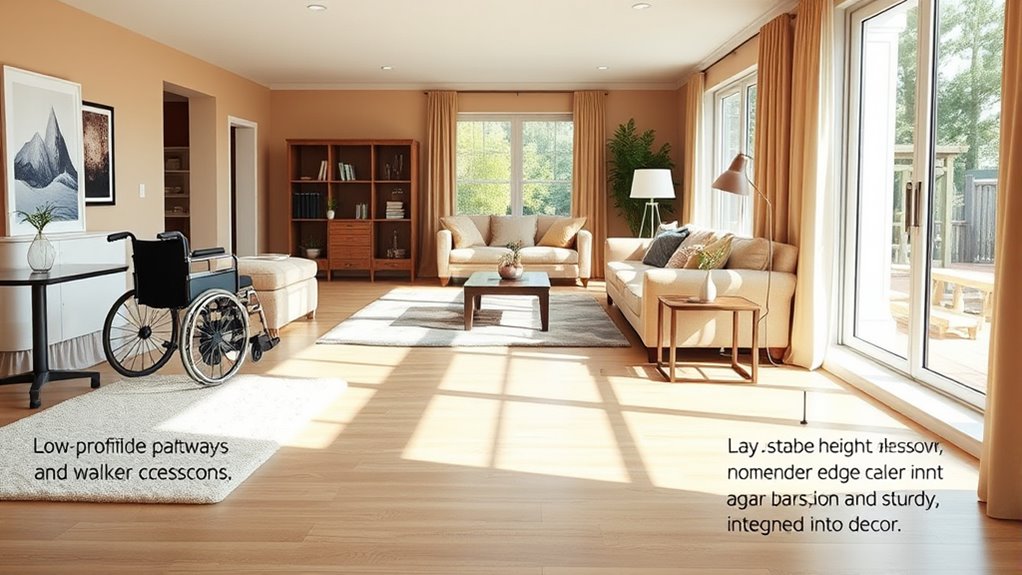
To keep your living room both accessible and adaptable over time, focus on incorporating design elements that support ongoing mobility and flexibility. Use decorative accents that are lightweight and easy to move, allowing you to reconfigure the space as needed. Opt for simple, open layouts with wide pathways that accommodate wheelchairs or walkers comfortably. When choosing color schemes, stick to neutral or soothing tones; they create a calm environment and make it easier to notice changes or obstacles. Keep furniture versatile and avoid clutter to maintain clear routes. Regularly update decorative accents to refresh the space without major renovations. These small adjustments help ascertain your living room remains functional, welcoming, and adaptable to your changing mobility needs. Incorporating wide pathways and accessible furniture can further enhance safety and ease of movement within the space.
Frequently Asked Questions
How Do I Measure Doorways for Wheelchair Compatibility?
To measure doorways for wheelchair compatibility, you need to check the door frame dimensions and make certain they meet clearance width requirements. Use a tape measure to find the width between the door jambs, and add extra space if needed. The ideal clearance width is at least 32 inches for most wheelchairs, but it’s safer to aim for 36 inches. Measure both doorways and consider any obstructions.
What Materials Are Best for Non-Slip Flooring?
You should choose non-slip flooring options like vinyl, textured tile, or rubber mats for safety considerations. These materials provide better grip and reduce the risk of falls, especially when moving with a walker or wheelchair. Avoid smooth surfaces like polished wood or glossy tiles. Prioritize durability and ease of maintenance, ensuring your space remains both safe and functional. Your safety depends on selecting the right flooring options to prevent accidents.
How Can I Hide Cables and Cords Safely?
You want a safe, clutter-free space, so start with effective wire concealment and smart cord management. Use cord covers or raceways to hide cables along walls or under rugs, ensuring they stay out of sight and out of harm’s way. Tuck cords behind furniture or secure them with clips. The suspense lies in how seamlessly your space transforms—an effortless, organized look that’s both stylish and safe for daily use.
Are There Specific Lighting Recommendations for Mobility-Friendly Spaces?
For mobility-friendly spaces, you should incorporate adaptive lighting that adjusts to different needs and tasks. Use bright, uniform lighting to reduce shadows and guarantee safety, while incorporating glare reduction features like diffusers or matte finishes to prevent visual discomfort. Consider installing dimmers for flexible control and placing lights at key areas, such as pathways and seating zones, to enhance visibility and reduce fall risks for everyone.
How Often Should I Reassess My Living Room Layout for Accessibility?
You should reassess your home decor and furniture arrangement every six months or whenever your mobility needs change. Regularly checking your living room guarantees your space remains accessible and comfortable. As you adapt your furniture layout, consider any new mobility aids or adjustments in your routine. Staying proactive helps maintain an inclusive environment, making your space safer and more functional for your evolving needs.
Conclusion
Making your living room accessible isn’t just about comfort—it’s about independence. Did you know that over 61 million adults in the U.S. live with a disability? By carefully evaluating space, choosing the right furniture, and adding support features, you can create a safe, welcoming environment. Keep flexibility in mind, and you’ll enjoy a space that promotes mobility and confidence. Small adjustments can make a big difference in your daily life.
